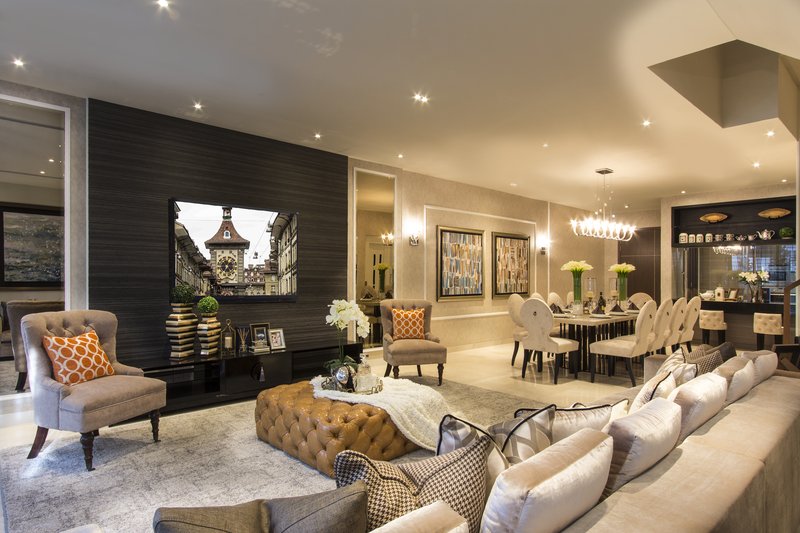design et al are delighted to announce that SuMisura have been shortlisted for a Residential £2.5-5 Million Plus (Project By Value) Award in The International Design and Architecture Awards 2016
The 1600 square feet landed plot is by no means generous but SuMisura has incorporated design elements to give the residence a sense of space that belies its actual size. This 3 and a half storey intermediate terrace is complete with a basement, home lift and a see through glass pool on the roof. Upon entering the home, one will definitely not miss the sight of the neatly lined up linear kitchen that lends itself to the rest of the space, while the dining room seems to flow seamlessly into the living space.
By levelling the varied ceiling height in this linear space, SuMisura manages to conjure up the sense of depth. This is complemented by a made to measure 3 metre length dining table and 4 metre length sofa that accentuates the linearity of the space. Vertical wall panels in white spray paint finish provides a nice framework for the TV and artworks, creating interesting focal point. Tulip shaped crystal pendant lights and wall lamps from Illfari Holland takes centre stage at the grand dining space. Towards the rear of the linear living space is a cosy garden that lends natural light into the living space. In contrast to the clean looking walls, floor and ceiling, the furniture were made to measure with their impeccable detailing.
The bedrooms on the second and third floor takes on a more masculine theme, with darker tones applied onto both of the walls’ features, furniture, as well as soft furnishings. Bespoke furniture pieces with dyed leather and polished stainless steel elements by Prizmic & Brill were used to add on to the masculinity ambience. The combination of custom-designed furniture pieces, antiques and altered vintage pieces of accessories (collections of the owners)in the study blended well with the stronger colour scheme.
