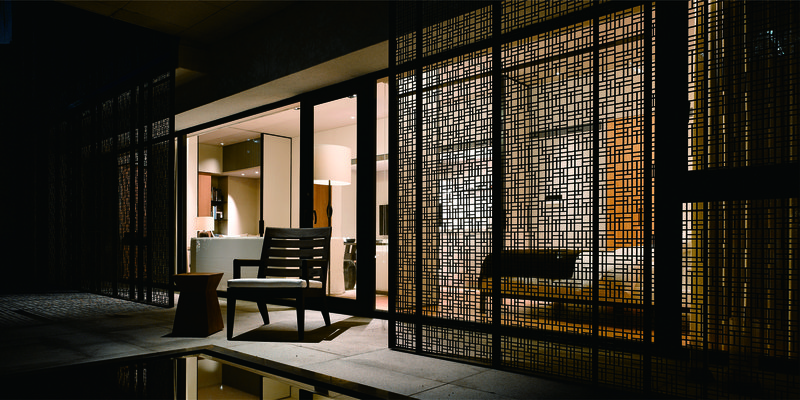design et al are delighted to announce that Tang Sung Development have been shortlisted for a Asia Pacific Residential £1-2.5 Million (Project By Value) Award in The International Design and Architecture Awards 2016
The interior with a span of 13 meters and height of 2.8 meters, creates a space elongation without any columns. The sliding doors strengthen the function under lengthwise axis of circulation, and also are able to connect three areas with different styles and makes the space multi-functional. The panoramic French windows allow interior space and outdoor landscape to merge seamlessly, and the screens provide a sense of security.  The panel’s motifs are found throughout the interior, they are reminiscent of a forest in an urban setting.The selection and configuration of furniture and decorations interior in each unit, do not use the traditional style of Ming and Qing dynasty of China, but apply the elements and forms from the East directly. Therefore it’s extremely difficult to translate the elements and objects after to present contemporary technology via extracting the Oriental aesthetics.
The panel’s motifs are found throughout the interior, they are reminiscent of a forest in an urban setting.The selection and configuration of furniture and decorations interior in each unit, do not use the traditional style of Ming and Qing dynasty of China, but apply the elements and forms from the East directly. Therefore it’s extremely difficult to translate the elements and objects after to present contemporary technology via extracting the Oriental aesthetics.
To create the unique living style in the city, the designers used several kinds of foliage and a landscape pool to allow the interaction, which can represent the attitude of the graceful orient and the modern East. Nearby the local environment of International Taiwan University, extending and transforming the local building style made by metal-sheet roof and iron-grating window in Taipei and grilles craft culture of Chinese culture. Merging eastern architecture and local culture based on the oriental art and colours to create a humanities and oriental architectural art. 
