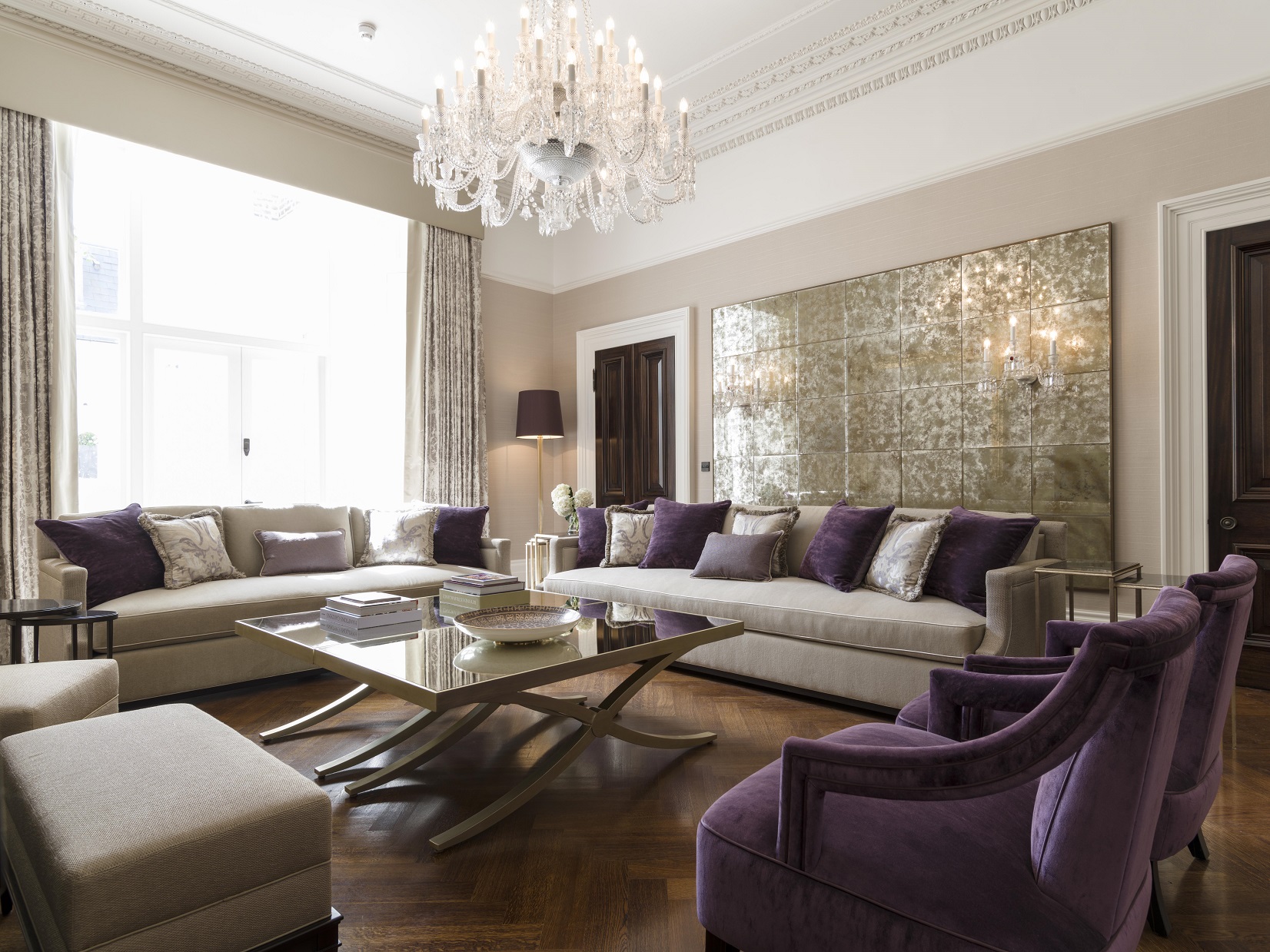design et al are delighted to announce that Taylor Howes have been shortlisted for Residential £20 Million (Project By Value) Award in The International Design and Architecture Awards 2016
To design an elegant townhouse that incorporates not only the highest quality artisanal craftsmanship but also features all the practical elements of a family home. It was important to the client that Taylor Howes retain and restore the original features of the building, in particular the intricately detailed listed cornicing, frieze and fireplaces.

Taylor Howes were briefed to adapt the existing layouts to suit the clients requirements, including formal living, dining and tea room on the ground floor, a master suite with bedroom, bathroom and his/her dressing rooms on the 1st floor and a number of children and guest suites on the upper floors. The client requested that the double storey basement featured a swimming pool, spa, cinema room, sitting room and industrial kitchen for the kitchen staff to prepare meals in.

Whilst the family themselves did not require a fully functioning kitchen, Taylor Howes installed a ‘tea and toast’ kitchen in the family dining room behind built-in mirrored cabinet doors that gave the impression of a freestanding unit. Additionally Taylor Howes were required to design and furnish the adjoining mews house into a practical space that could be used as the living quarters for the client’s staff.

