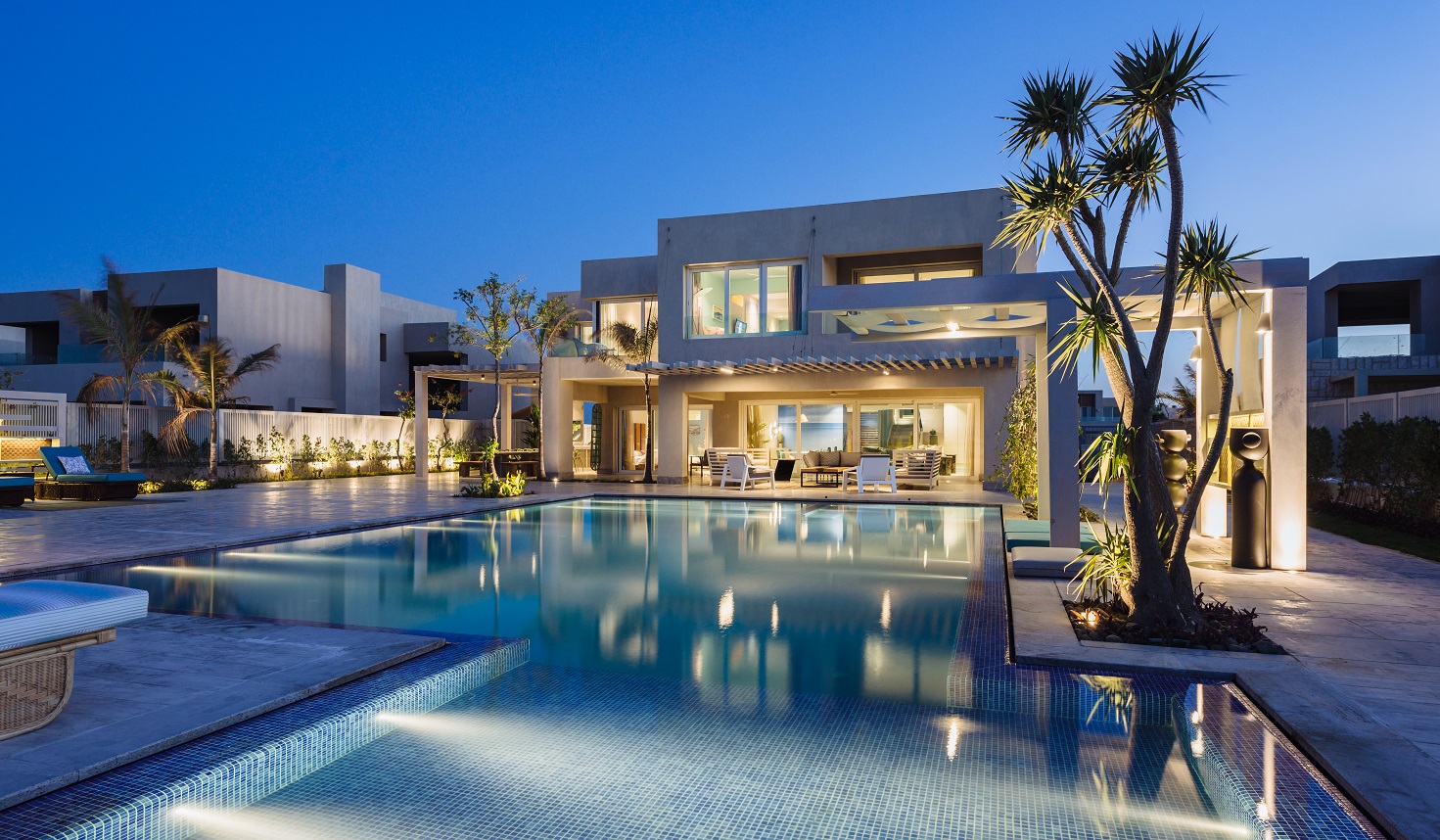design et al are delighted to announce that TDF Architects have been shortlisted for Residential £1-2.5 Million (Property By Value) Award in The International Design and Architecture Awards 2016
The design should transport you from being on land to falling ‘Into the Blue’. The zones were divided according to the deep layers of the sea; starting from bottom upwards. The ground and basement represent the midnight zone, the first floor representing the twilight zone and the outdoors represents the sunlight zone. The beach house has a pool, outdoor dining and 2 outdoor seating spaces. The interiors consists of formal living room, dining area, 3 kitchens, informal living space between the bedrooms, 7 bedrooms and 7 bathrooms. The design had to cater to all the generations who will be using the house; grandparents, their offspring and their grandchildren (13 family members).

The use and application of Bamboo in different locations and in different patterns/colours. It was used as a hanging see-through partition in and outside the house, fixed partitions in the entrance and outdoors and as a frame on the staircase.

TDF architects has managed to cater to the needs of the client, yet not compromise any of the design elements. For example, creating a pergola over the pool to provide the women of the family privacy. The space planning has provided the family with several dining and seating spaces so there is never a shortage of seating spaces when the family is entertaining

