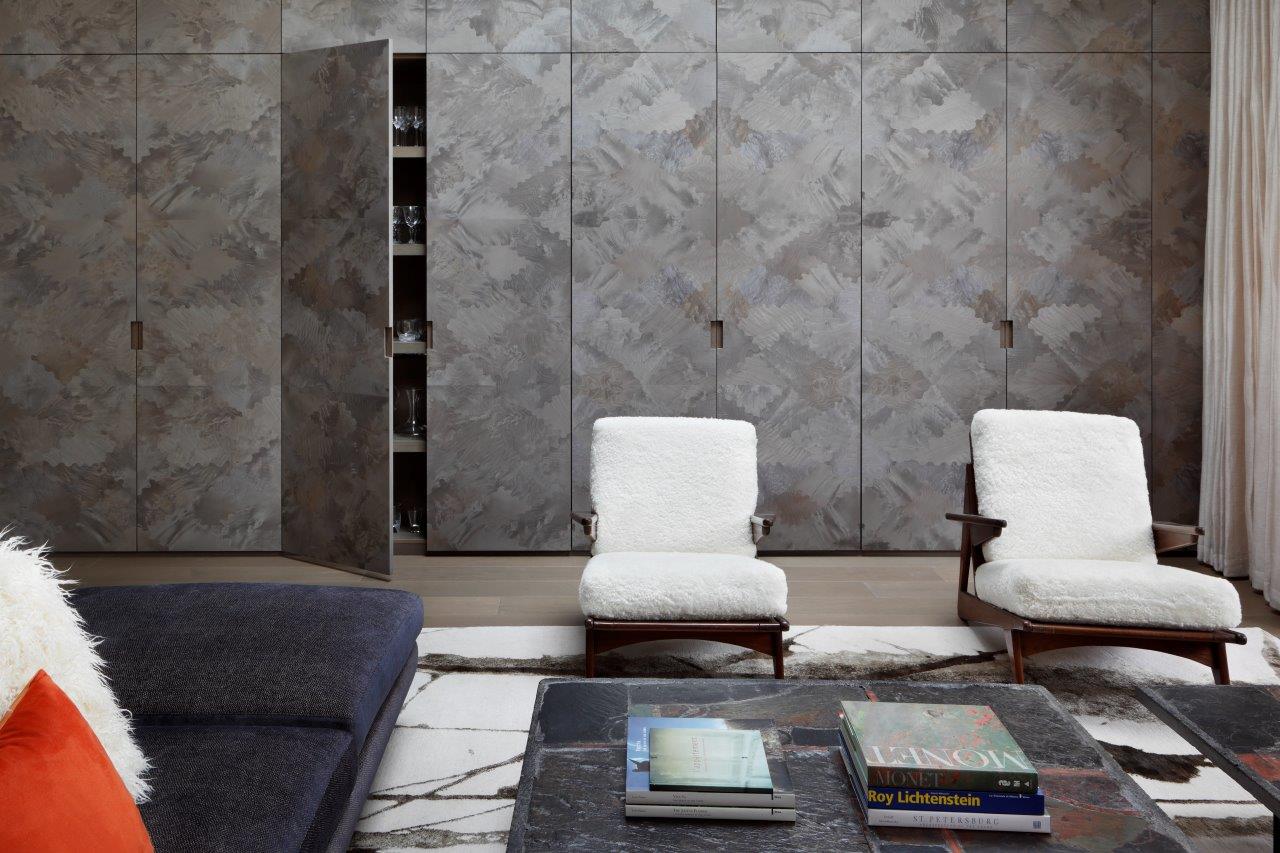design et al are delighted to announce that MWAI and WOOLF have been shortlisted for a Residential £5 million plus (project by value) Award in The International Design and Architecture Awards 2016
WOOLF have worked in conjunction with MWAI to redesign this substantial, 8-floor Victorian townhouse within the Royal Hospital Conservation Area. The project includes a double basement dig and rear extension and centres around the family domain, integrating original Victorian features within the new contemporary spaces. This 9,150 sq. ft house accommodates 4 bedrooms, a media room, gym, guest floor and staff quarters.

The palette is cool with punches of colour. Leading through from the Chelsea Physic Garden opposite the team have strived to create an impressive open entrance that draws your eye past the beautiful blue veneer kitchen into the family space and garden beyond. A jigsaw cut wooden veneer for the panelling was used which has never been tried before. It was applied liberally in the master dressing room, media room & art lobby. In the kitchen a rare blue veneer was used which is also very unusual. A number of exquisite bespoke furniture pieces and hand embroidered headboards were made making this a truly unique design. The colour palette was inspired by Hermes with Jean Paul Gautier fabrics featuring in the children’s bedrooms.

This design shows a complex and successful transition between the existing Victorian interior to the new sweeping contemporary interior forms.
The design has given this vast 8 floor townhouse continuity. Each floor has a subtle transitioning relationship which is carried through in the interior scheme and architecture.

