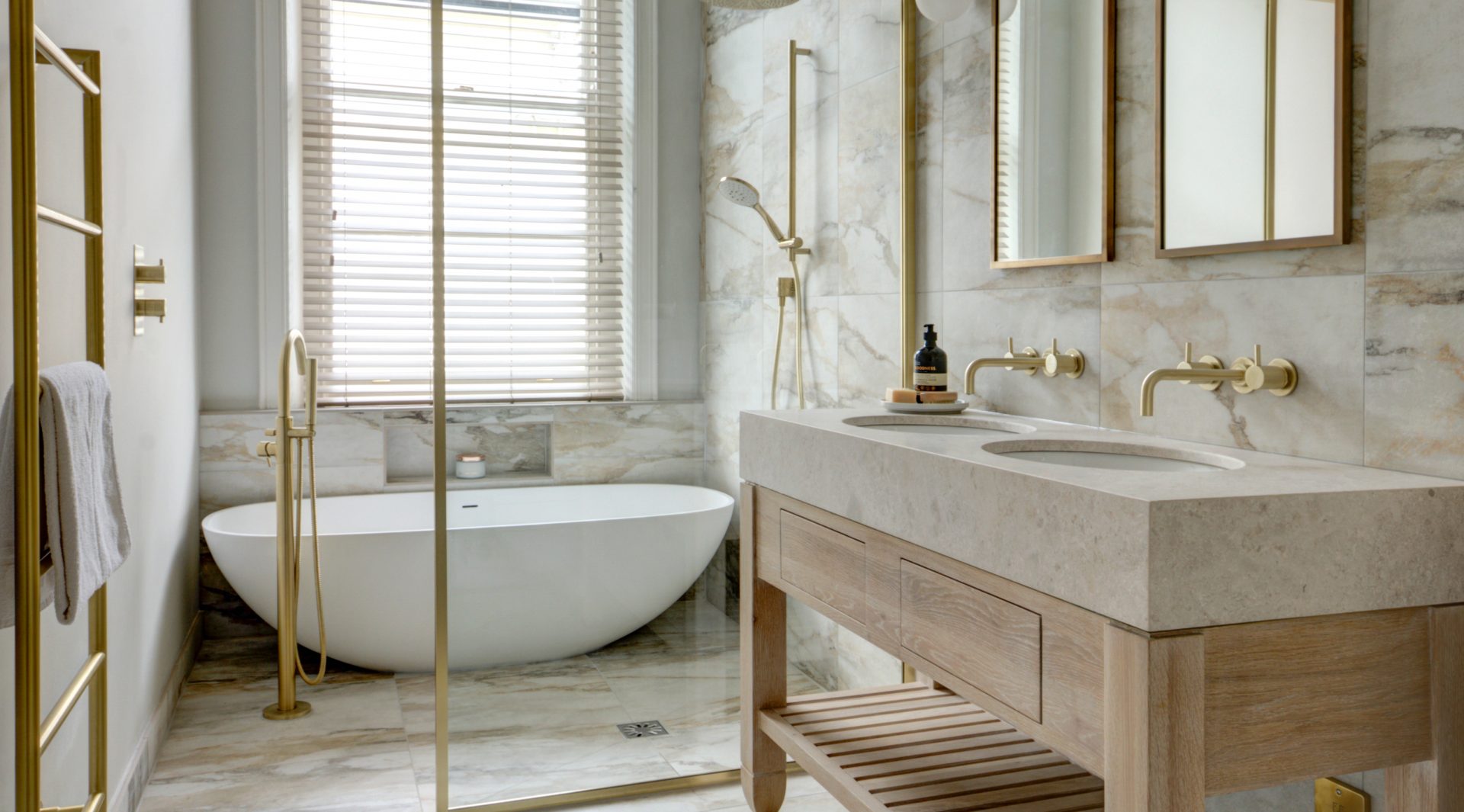Obsidian Interiors have been shortlisted for Bathroom Award in The International Design and Architecture Awards 2021.
Principally led by the recommendations of Showroom Manager/Interior Designer, Alison Evans, the brief was to conceptualize a main bathroom that coordinated with the owners existing colour tone throughout their 6-bed detached home: requiring double basins, a big walk in shower, separate bath, good lighting and a neutral colour scheme.

After evaluating the space, Obsidian Interiors wanted to enhance the feeling of openness, afford a free passage, and create more light as the room is low on natural daylight. The original layout was very restrictive as the soil stack was located in the far right corner, the exterior window was right in the middle at the end of the room with a very low window cill and the width of the room was quite restrictive. This meant space planning was crucial to the overall concept design.
Obsidian Interiors wanted to center the design on the freestanding bath, and cleverly created a walk-in shower. The two inset marble basins on the oak vanity was becoming the showpiece in the room with instant visual impact. By doing so, Alison made way for the walk-in shower area and additional heated ladder rail for improved ergonomics. Underpinning the classic and elegant styling, the double marble basin area was enriched by elegant tall mirrors and beautiful suspended pendant lights, taking advantage of the tall ceilings.

To echo the neutral colour story and provide an element of contrast, Obsidian Interiors colour-matched the marble basin top and oak vanity with a heavy veined porcelain tile that complemented the look and added a touch of glamour. All the brassware specified in brushed brass: amplifying all the different textures in situ.
All LED and pendant lighting came on a separate mood lighting circuit, so the designer added extra ceiling spotlights on a dimmer control, so the homeowners could choose their preferred ambience. At night, the LED’s (behind the bath) and pendants which illuminate the mirror’s add gravitas to this luxurious main bathroom.

Obsidian Interiors maintained a consistent design throughout and made space for the big walk in shower and freestanding bath the client wanted with still leaving plenty of floor space. A hidden storage nook behind the bath made space for essential toiletries to hand for the bath and shower. Impressing fluidity but not detracting away from the feature basins outside of the shower area.
design et al only work with the world’s leading designers.
If you think you have what it takes to complete in The International Design & Architecture Awards, submit your application by clicking here.
