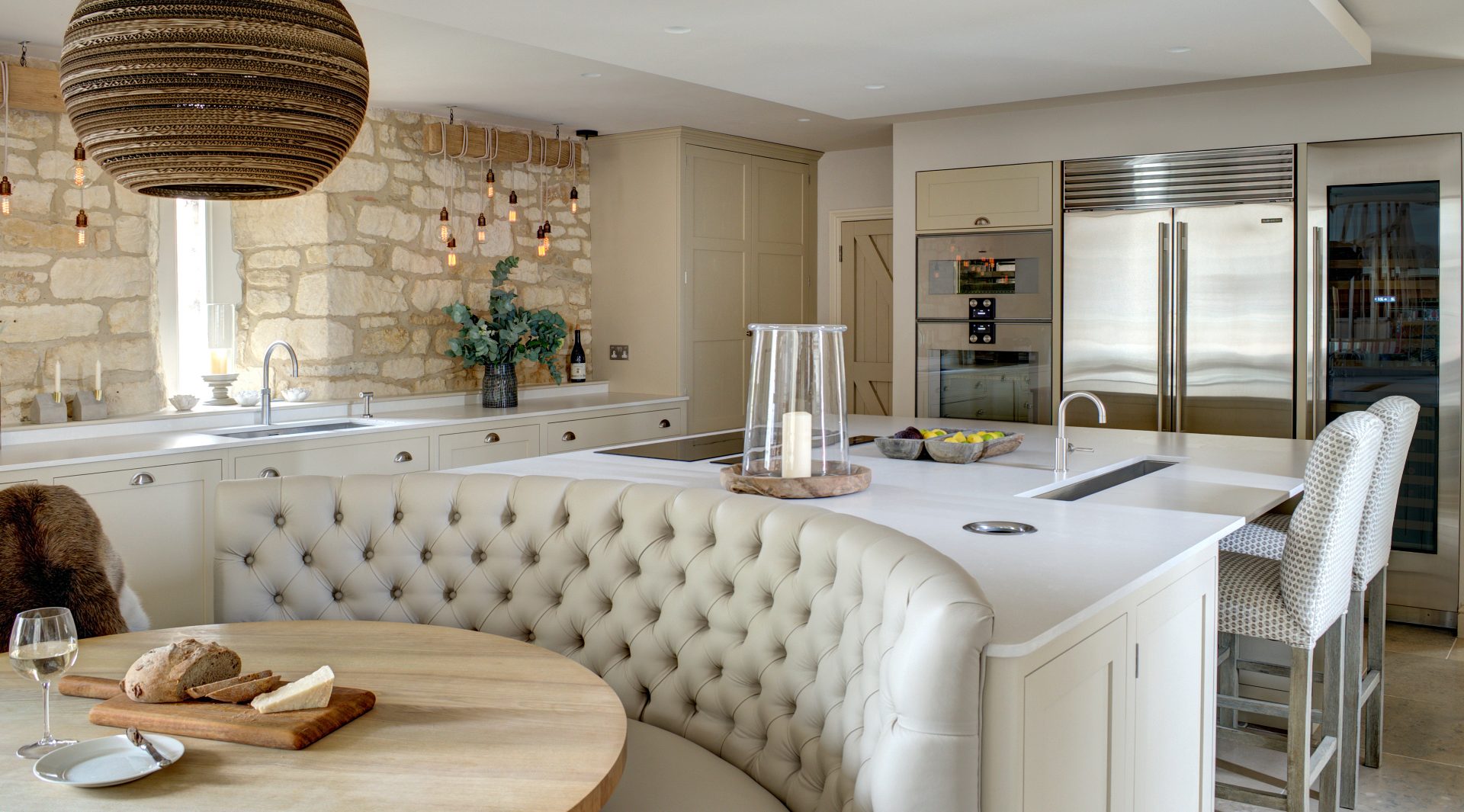Obsidian Interiors have been shortlisted for Kitchen Design Over £50,000 Award in The International Design and Architecture Awards 2021.
With a clear mandate to create a classic family kitchen, utility and cloakroom, Obsidian Interiors were asked to be guided by the style of their neighbouring cottage in terms of design and overall aesthetic. The designers were able to collectively determine what was required from the kitchen and establish a finished look from the very outset. All the interior walls were to revert to the original Cotswold stone, and Obsidian Interiors chose to open up the ceiling by removing the rather dark, light absorbing beams overhead.

Every element of the kitchen was designed to the millimetre, tailored to the homeowners exacting requirements which included the position of the stud walls and principal kitchen units. Significantly, the client likes to regularly entertain, so the kitchen needed to be designed for the whole family. Essentially the hub of the home, this family spends most of their time in the kitchen, using the space for relaxing, after-school studies, entertaining, cooking and dining. Accordingly, the kitchen required two large ovens, an American-style fridge freezer and dedicated wine cooler that embraced the homeowners love of gin and luxury fizz!

Obsidian Interiors had to factor in the clients existing round table, along with ample storage, larder solutions and extra space for food and cookware. The designers chose to centre the design on the stand-out kitchen island with integrated dining. The new lowered ceiling made way for strategic downlights above the main island unit, with its shape echoing the crescent shape banquette seating in Chesterfield leather.
The island is the centre point for cooking and entertaining, featuring space for two people to enjoy bar-style dining, an integrated champagne cooler, mixer sink for cutting lemons and limes, storing ice and mixing cocktails, an induction hob with downdraft extractor and ample worktop space for preparing and cooking family meals and entertainment. Obsidian Interiors designed the banquette to sit at the end of the island to make space for the existing round table and offer 360-degree seating.

The supporting furniture sensitively runs on the left side of the kitchen, made-up of two full height larder units and a run of low-level cupboards and drawers. The designers chose to centralise the kitchen sink to make a feature of the solitary slit window and precisely mirror the working area of the island. Obsidian Interiors also positioned the wooden panels on the RH wall slightly off the wall to create space for discreet mood lighting. A detailed lighting plan was imperative for this project due to limited daylight, so they wanted to illuminate the arc suspended ceiling with soft LED feature led lighting, add uplighters to enrich the stone, plinth lighting for balance and a suspended light above the feature dining table.
design et al only work with the world’s leading designers.
If you think you have what it takes to complete in The International Design & Architecture Awards, submit your application by clicking here.
