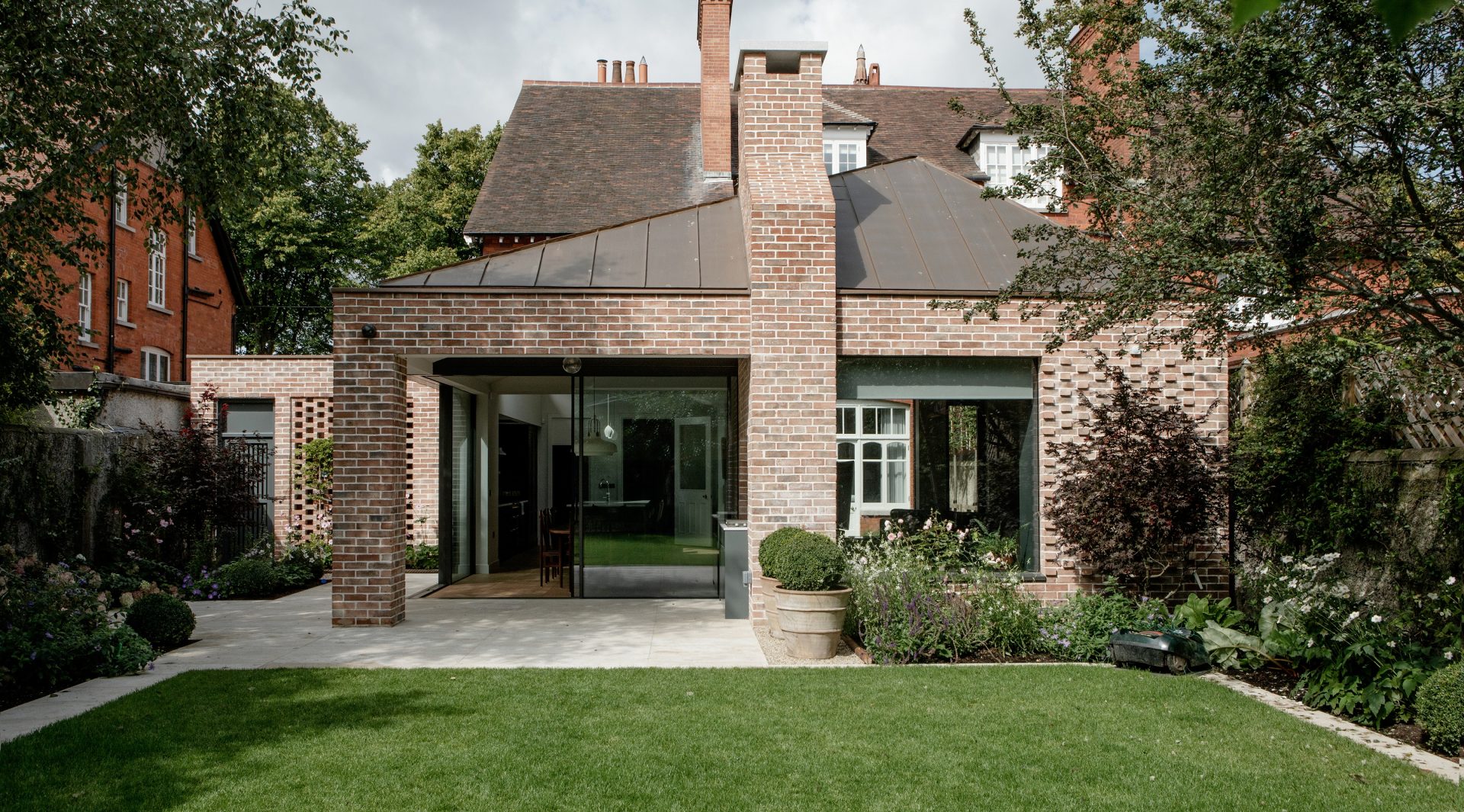DMVF Architects have been shortlisted for Residential Architectural Property Award in The International Design and Architecture Awards.
The Crafted Courtyard House is an example of a project where DMVF Architects have ‘crafted’ a home, rather than simply build it, by considering the historical and environmental context, the needs of the family and the many meanings the original house and the new home have for them. The clients had purchased a striking Arts & Crafts house built by G&T Cramptons to remodel as a new family home.
The house was to include an open plan space for the young family that would not feel stark and impersonal. As the original house is a Protected Structure, it was important to respect the original rooms and proportions. DMVF Architects employed best conservation practices to restore many historic features including brickwork, timberwork, fireplaces, a three-storey central staircase, windows and stained glass.

The open plan living space was realised as a 60sqm extension to the rear, carefully designed to allow a set of original french doors to the garden to ‘breathe’, whilst bringing light into the home and creating views that celebrate the juxtaposition of the old and the new. DMVF Architects worked with dedicated builders and craftsmen to re-interpret the Arts & Crafts style of the house to ensure that the extension fits in naturally with the original house. Brickwork was manipulated to create fresh ornamentation, traditional copper roofing material was utilised in a contemporary sculptural roof and the motif of the chimney at the heart of the house appears again in the centre of the extension where it separates spaces of different use, providing a nook for a stove in the winter months and an external BBQ for entertaining in the summer months. The palette echoes the earthy hues of the old house and hidden detailing and frameless openings show that the new is carved from the old.

The courtyard is a key element as it allows light to reach the old part of the house whilst separating the new extension from it, and enabled the architects to retain the french doors from one of the reception rooms which originally led to the garden. The angles of the roof extension are carefully designed to allow sunlight to reach the courtyard throughout the day. This area sets up a poetic visual inter-play between the old and new design aspects, enhancing the experience and enjoyment of the house.

Brick is at the heart of the design. This traditional material allowed DMVF Architects to craft the extension as three dynamic yet modern spaces to suit the family, anchored around a large brick chimney. The Kitchen is deliberately asymmetrical to honour the Arts & Crafts style. Brick, along with other traditional materials – oak, stone and painted panelled joinery – add to the tactile feeling inside the extension, whilst outside brick is used to ornament the building through use of hit and miss, and burglar bond. The original house is within a set of houses on the street in a similar style, and DMVF Architects ensured that the design remained merged with these. In a world where the ‘new’ can feel impersonal and separate, the design of the extension is grounded in the history and meaning of the house, providing an emotional connection for the homeowners.
design et al only work with the world’s leading designers.
If you think you have what it takes to complete in The International Design & Architecture Awards, submit your application by clicking here.
