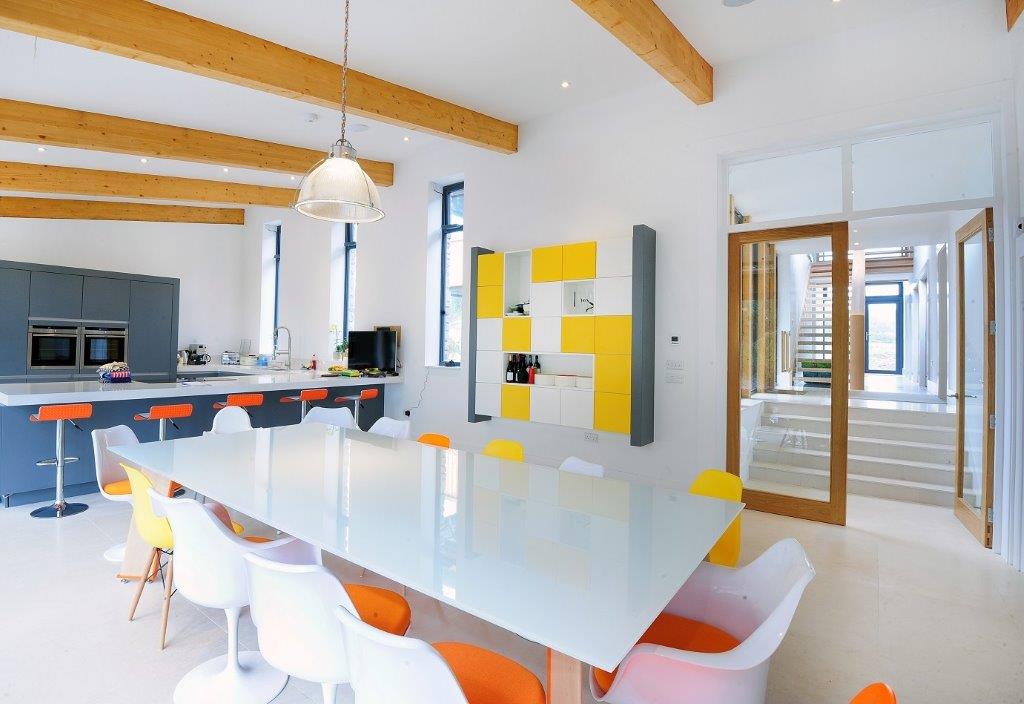It is with great pleasure that design et al announce the successful shortlist of CSA Architects in the ID&A Awards 2015.

This new-build replacement dwelling, Carbon Neutral Eco-House is located in Falmouth, Cornwall. The client had a very clear and concise brief. As a young family, who had lived on the site for nearly 6 years prior to starting the build; they wanted to create a sustainable, carbon neutral family home, to be as “off-grid” as possible and for its environmental credentials to be visible, through its architectural appearance.

The client wanted to use a super-insulated timber frame construction, to create the most thermally efficient building envelope, with controlled solar gain. The building was therefore orientated southerly on-site and integrated design features were built-in, to control passive solar gain, utilising basic roof overhangs and integrated brise-soleil. The building form was divided into two rectilinear blocks, to represent public and private elements of the house; enabling the sleeping quarters to be separated from the main living spaces, for privacy
and to enable these clients to entertain friends and family, without disturbing young children. This also maximises controlled passive solar gain, by maximising south facing facades and glazing, as well as creating a pleasant, landscaped entrance courtyard, as a real sense of arrival. This composition further enables the building to disappear into the landscape, from distant viewpoints into the site.

The completed building features passive ventilation, super-insulation, excellent air tightness, controlled internal environment, together with solar thermal hot water system, a large array of solar PV together with air source heating system, linked to underfloor heating, as well as having its own private well, water supply and sewerage. Visually, the building expresses its environmental credentials, with a simple palette of materials. Combined with distinctive large stone, sourced locally and natural timber cladding; the building nestles into its green setting, against a backdrop of agricultural fields and trees.
