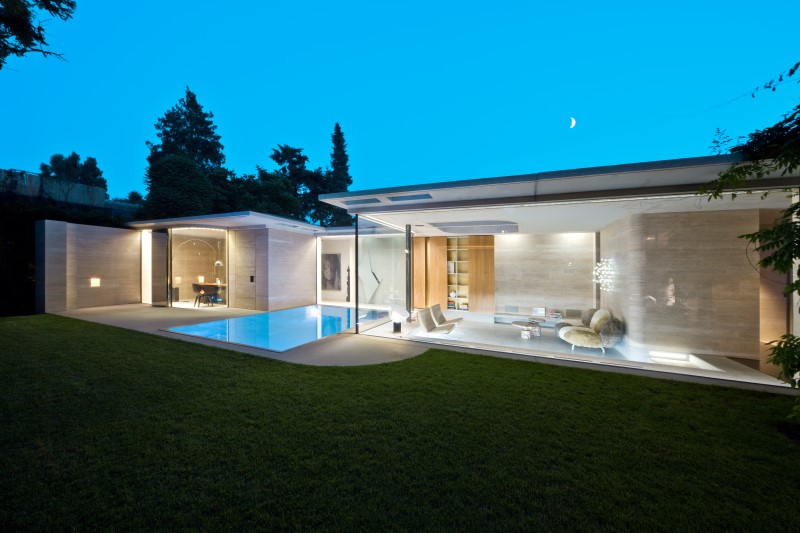design et al are delighted to announce the successful shortlist for De Bever Architecten for the Residential Architectural Property in the ID&A Awards 2014.

The house is situated on a corner plot in the typical 30’s district ‘de Elzent’ against the natural valley landscape of the river Dommel, in the center of Eindhoven, The Netherlands. The existing main house is relatively small in structure, however the plot size is sufficient enough to resist an carefully threaded extension.

The residents wanted more comfort, an additional study room, bathroom, living room and pool. They wanted a tailored suit, a space with unique value, where little needs to be added in order to make it livable and domestic, incorporating important viewpoints of the area.

The transparent addition is therefore a continuation of an earlier exterior expansion with thin floating concrete eaves. The three different parts of the house together give a balanced picture, allowing the spaces seamlessly to blend, and gives the garden an intimate enclosed character. The spaces and spatial element, such as study niche, a lowered seating area with wide window sills and a hanging fireplace, create and guide the view points and sightlines.

Much attention has been paid to careful detailing and positioning of the roof lights, (curved) walls, steps, niches which store the curtains, floor heating and ceiling cooling, acoustic panels and lighting. The in situ cast concrete, embraces all those details in its mass, which also determines the appearance and character of the area. Water is treated as an architectural element. It appears to be laid between a travertine wall and two glass windows just like a carpet filling the space completely and seamlessly.
