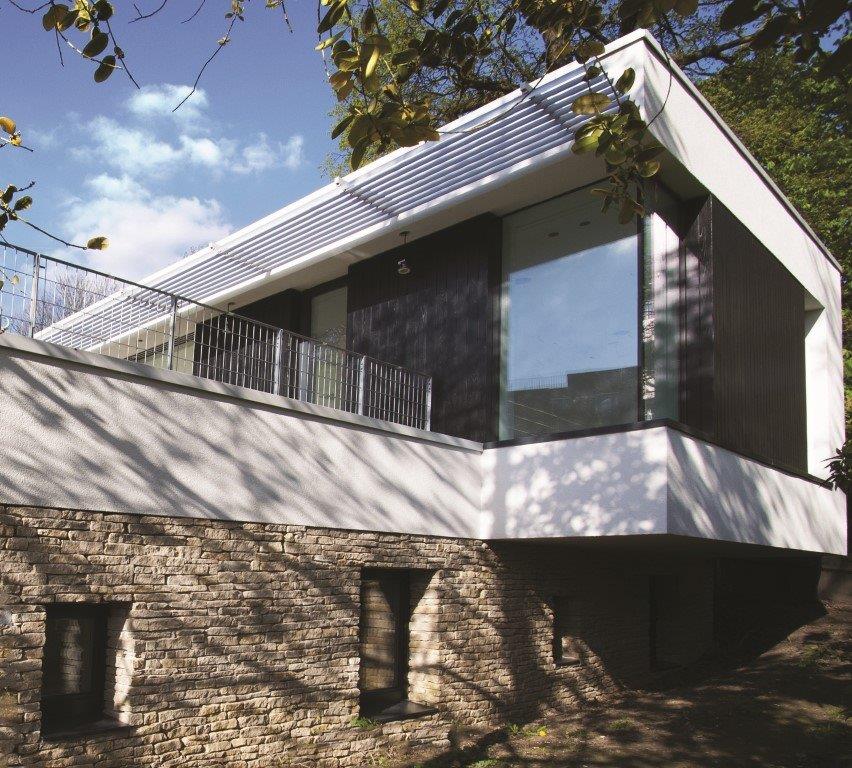design et al are delighted to announce the successful shortlist of E2 Architecture + Interiors for the Residential Architectural Property Award in the ID&A Awards 2015.

The house is a split level courtyard with four bedrooms, open plan living and two further reception rooms. This south London project was a challenge from the start, in every way, as the brief was to make the most energy efficient and contemporary house on a site that is overshadowed for half the day by large trees with root protection zones on all sides and which is also located in a conservation area.

This net zero-carbon contemporary home includes sustainable features such as passive solar and ventilation design, earth sheltered lower ground, green roofs, as well as an array of low to zero carbon technologies which all contribute to this being one of only a few bespoke houses to achieve Level 5 on the Code for Sustainable Homes.

The design places the house at the centre of the site creating different garden rooms which relate to the interior. The architecture is revealed to the visitor as they move around and through the building. The interiors are flooded with natural light and views into the gardens and surrounding trees. The entrance is at the lower level with the secondary bedrooms arranged along a top lit corridor with a exposed concrete retaining wall at the end of which is a double height atrium. The open plan living areas at the upper level take advantage of a terrace over the roof of the lower level, afternoon sun and views into the surrounding trees.
