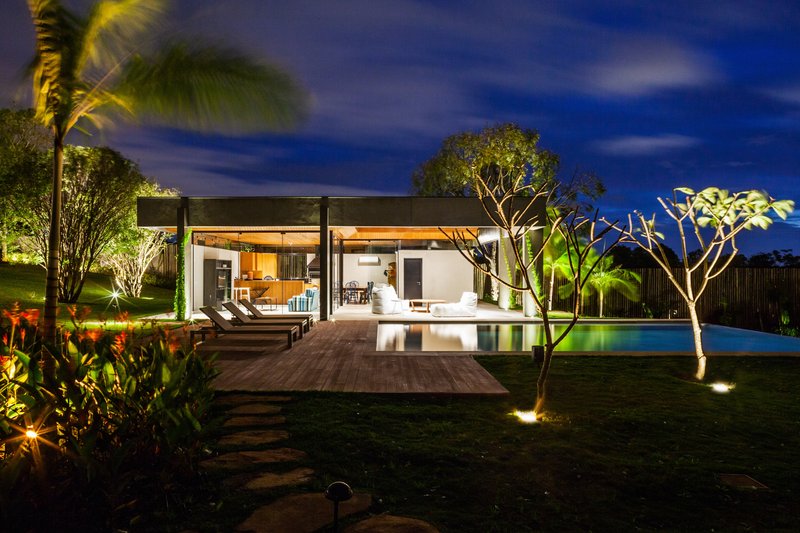design et al are delighted to congratulate FGMF Arquitectos on their further shortlisting success as their fourth project is shortlisted for the Residential £2.5-£5 Million Award at this year’s International Design and Architecture Awards.
Situated on a generous plot within a gated community, the House on the Cafezal was idealised from one design desire: an imposing, tall, roof design which doubles as a porch, permeated by internal gardens.

Having layout organised in accordance with the views and sun shading available to the plot, the residence was built on the highest point of the site and looks upon both the horizon and the leisure complex underneath. The social area is mostly encased in glass, and is located within gardens that begin outside of the covering and continue under it in an architectural discussion about the buildings’ perceived limits and their relationship with its surroundings.

Both the covering and the sides of the building were built from light steel for durability. The steel structure is enveloped by thermoacoustic tiles on the exterior. For the internal aspect of the porch, a sustainable plastic material, with an appearance similar to wood, is used abundantly to reflect the on the wealth of nature in the surrounding area. The motif for the project was to create a dialogue between the inside and outside; integration between the nature and the built place; permitting transparency and privacy successfully.

The project was built using low-maintenance building systems as per the resident’s request for a home which guaranteed ease of upkeep and cleaning. The designers were careful to extract maximum usage of natural lighting, high standards for temperature comfort, solar heating systems, well planned acoustic insulation, complete handicapped accessibility, security and salubrity. The House on the Cafezal is a project which utilises the best in ecological and artistic architectural practices.
