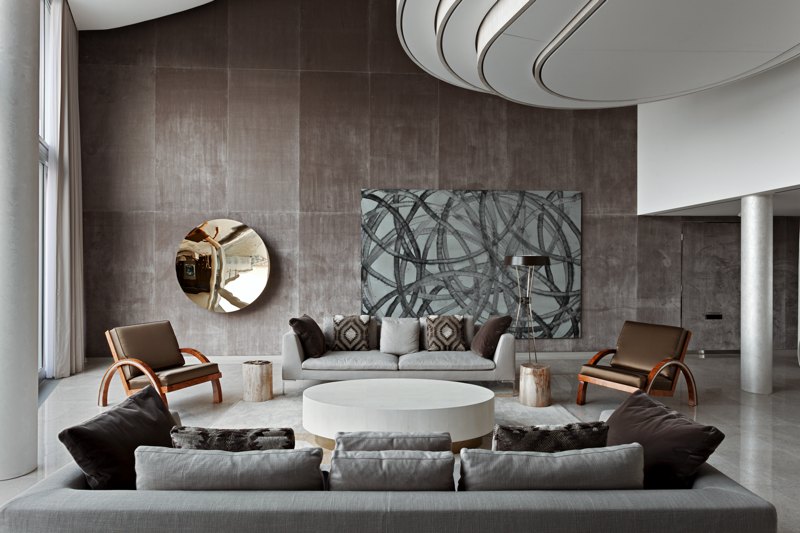Foster Lomas are shortlisted in the £5 Million + (Property Value) Award in the ID&A Awards 2014 with this superb Riverside Penthouse.
 This newly refurbished penthouse is situated on London’s South Bank and boasts panoramic views over the river.
This newly refurbished penthouse is situated on London’s South Bank and boasts panoramic views over the river.
The design of this magnificent penthouse drew inspiration from the client’s travels to the South of France and Morocco and his love of the Art Deco period. These memories and interests helped Foster Lomas to develop a concept for the whole apartment. These influences manifest themselves as subtle echoes throughout the entire apartment.
The existing riverside penthouse suffered from a maze of corridors, poor daylight penetration and inefficient use of the available space. By re-planning and completely removing the corridor spaces this has maximised the usable space within the apartment. The curved geometry of the building has also been embraced to create a harmonious series of flowing spaces.
A major problem was encountered with the concrete mezzanine space which reduced the scale of the double height living area. This was carefully removed, with 30tonnes of broken up reinforced concrete carried from the penthouse to the ground. 
A key feature of the project is the dramatic hanging pod that replaces the original mezzanine. The design of the pod was inspired by 1930’s motorboats, their finely crafted woodwork and flowing elegant forms. This private relaxation space is suspended on just 12 brass tension cables. From the pod you can sit back an enjoy the elevated riverside view towards Chelsea.
 The ‘room’ is constructed using a semi-monocoque plywood sub structure which provides the base carcass. A series of laminated oak cladding panels completes the structure. Restricted access meant all the components had to fit inside a standard passenger lift.
The ‘room’ is constructed using a semi-monocoque plywood sub structure which provides the base carcass. A series of laminated oak cladding panels completes the structure. Restricted access meant all the components had to fit inside a standard passenger lift.
The staircase is the finale to the design, its helical laser cut ribbon descending into the space revealing a hint of the intimate space above.
The apartment is rich with materials, colours and textures and each space provides a new sensory experience.
The master suite is conceived as an open plan landscape where the bath, the bed and the shower all sit in a single space as objects. The bathroom is only defined by a change in floor finish and level with the silk wallpaper continuing to unite the space.
The dining space is a space defined only by a series of diaphanous curtains to create a sense of intimacy when required. When not in use it becomes part of the open plan kitchen space.
The whole apartment also has a fully integrated lighting and audio visual system. This enables the client to manage all their devices remotely and also saves energy via lighting control and ensuring equipment is turned off when not in use.
The view is an incredibly unique feature which sets the property apart from the other generic apartments in the rest of the building.
