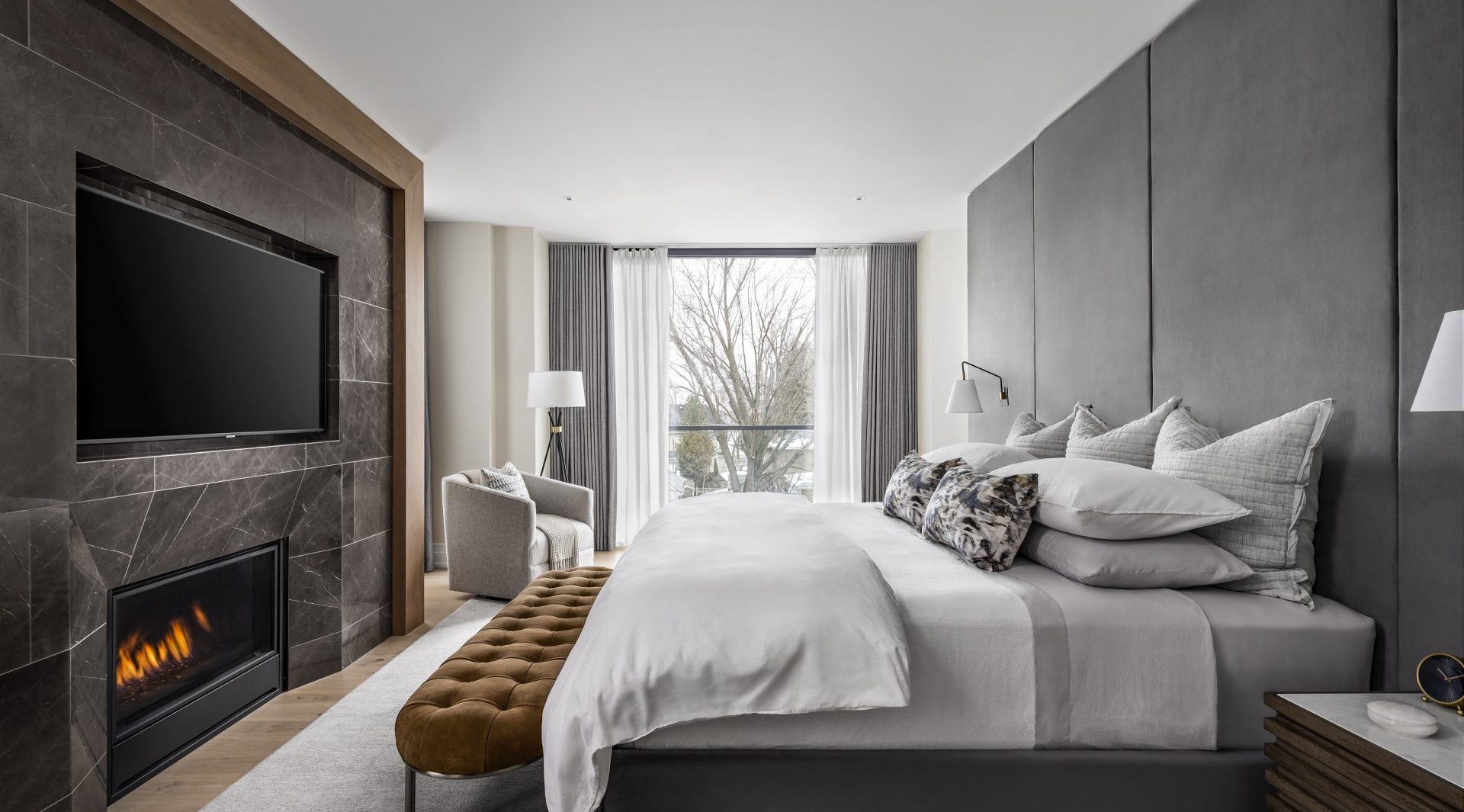Ancerl Studio have been shortlisted for Bedroom Award in The International Design and Architecture Awards 2020.
Just steps from the shoreline of Lake Ontario sits Hampton 899, a new build home, traditional in concept and modern-contemporary in execution. Located in stately Port Credit, this residence has been designed by Ancerl Studio with a nod to tradition though filled with the unexpected.

While the second level features three bedrooms, a laundry room, and three bathrooms, the entire third floor is dedicated to the principals’ quarters, including a hotel-like bedroom and a private roof terrace. Floor to ceiling upholstered panels were implemented by Ancerl Studio to add warmth and symmetry to the feature wall, while a gas fireplace balances the space on the opposing wall, creating a truly intimate retreat.

A hallway passage complete with a desk space, bar area, and an outpouring of natural light leads to the walk-in closet, and pristine modern white bathroom. Fresh and calming, this haven of self-care boasts a modern double vanity, a deep standalone bathtub and a spacious glass-enclosed shower. The monochromatic clean white allows the space to embrace the natural light that pours in from the window whilst contributing to the contemporary aesthetic of the home. With this concept, the designers believe that keeping the interiors quiet allows nature and the outdoors to shine through and remain the focus of the home.

Featuring an open layout and soaring double and triple-height open volumes, the property shines as an impressive entertainment space while remaining a comfortable family home. The design works so well, because of the unique, open layout, and expansive walls of windows; the oversized and dramatic bespoke light fixtures are jaw dropping, and though large in scale, remain light and airy, allowing Ancerl Studio to keep the whole space feeling open and calm. The luxurious third floor retreat is accessible by stairs or elevator, and has been designed by Ancerl Studio to offer the best view down through the residence’s 3-storeys into the dining room.
design et al only work with the world’s leading designers.
If you think you have what it takes to complete in The International Design & Architecture Awards, submit your application by clicking here.
