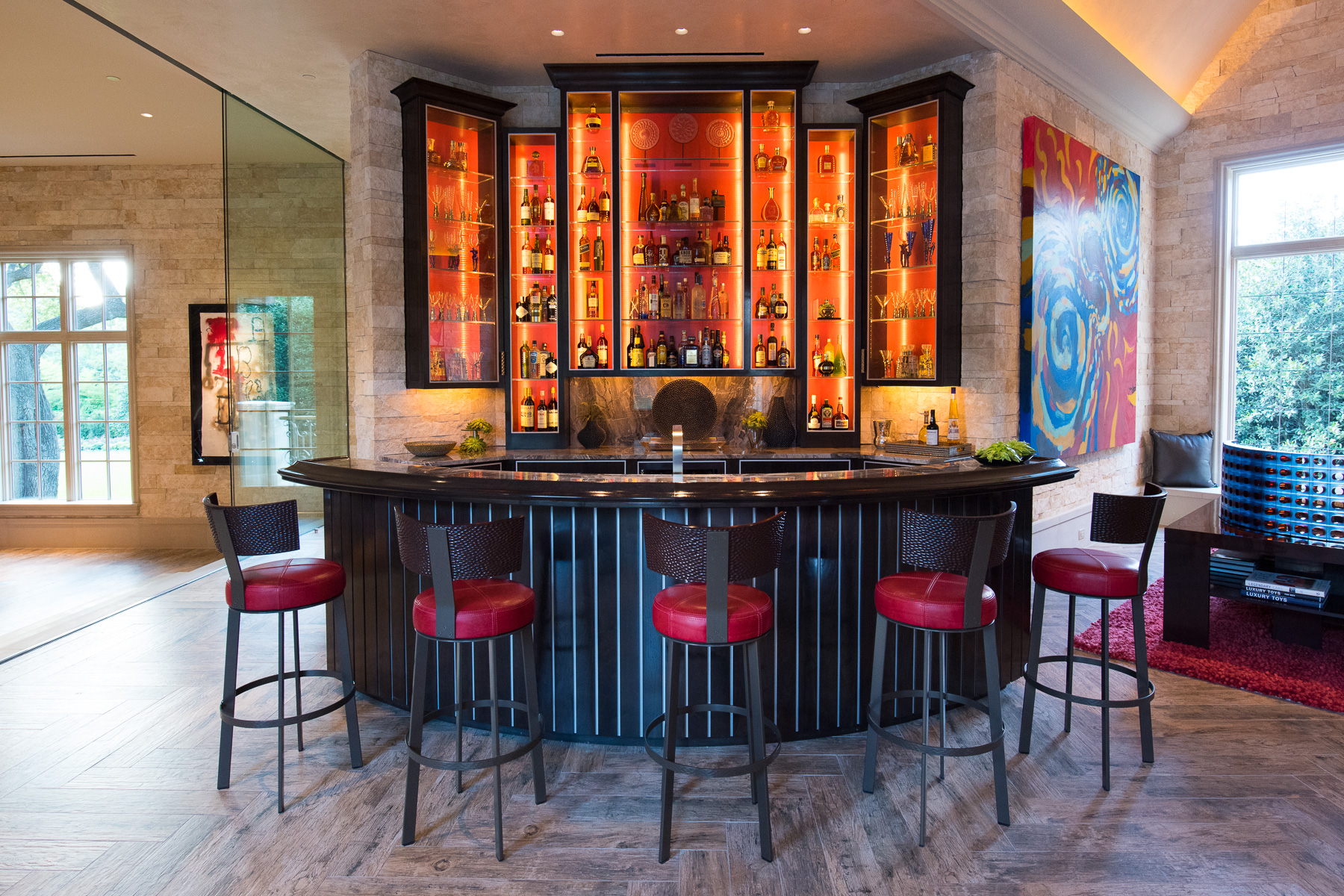Hayslip Design Associates have been shortlisted for the Living Space – North/South America award in the International Design & Architecture Awards 2015
This contemporary living space/art gallery/ garage is a new kind of area. This metamorphic structure houses their client’s many interests, serves multiple functions, creates a contemporary setting, yet still blends with the traditional style of the estate. The team created a harmonious transition from traditional to a more contemporary interior by selecting and utilizing materials from the primary home and re-figured them. The rough face stone from the main house has been laid horizontally on the walls, rather than in the more rustic pattern.

Hayslip Design Associates used the jewel tone palette of the main house interior and incorporated them into the art and accent pieces in the new space. A large onyx and ebonized walnut bar serves as a central gathering place with seating, art and cars displayed on either side of the central barrel vaulted room. This building houses ever-changing events, elegant automobiles, and creative art installations, but no matter the change – the building consistently offers a slightly sexy and comfortable environment.

Many furnishings, accessories and art are pieces were commissioned for this project. One of the favourite pieces in this project is the pair of custom designed, 78 inch tall hand blown glass chandelier and wall sconces. Another favourite, is the bar, created with onyx counter-tops, aluminum inlays and ebonized walnut. It is balanced by a custom-made leather banquette below a red pleated upholstered wall and custom hand blown glass sconces.
