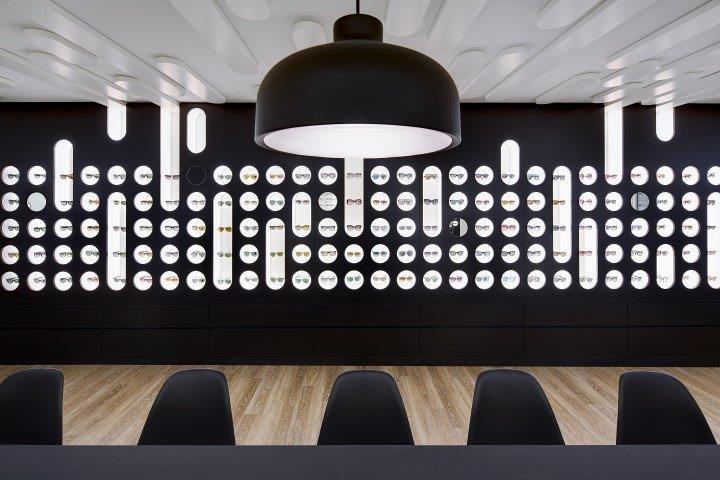design et al are delighted to announce the successful shortlist for Heikaus Concept GmbH in the Retail Space Award.

The Brillengalerie concept is one of harmony, both spatially and with regard to colour. Black, white and pigeon blue in combination with light oak, convey a harmonious living atmosphere. The pure structure of the surface, with its straight lines, conveys a sense of quality and competence. Small stylistic details on the ceiling and the floor invite the customers to explore the space further. Its oak-style floor, combined with a gleaming white ceiling, give the long salesroom a feeling of impressive width and expanse. The supporting pillars that segment the space have been incorporated into the concept in the form of consultation islands. The black gallery on one wall, with its sunglasses display, is the main design element. Round and oval light openings cut into this black wall form the perfect setting for each individual pair of sunglasses.

The corrective spectacles are displayed on the opposite wall on glass shelves under clear lighting. This purist product presentation style conveys a feeling of clarity, calm and an optimum product orientation. The black & white colour contrast of these two product walls has an invigorating effect on the salesroom. Large, ceiling-high mirrors offer the customers a complete view of how the glasses impact on their look as a whole. The consultations and fittings take place at the long consulting table that runs down the centre of the room, providing more convenience and optimum orientation for customers and staff alike. If customers have to wait, they can relax in the small, comfortable waiting area or the open inner courtyard.

http://www.heikaus-interior.com/
