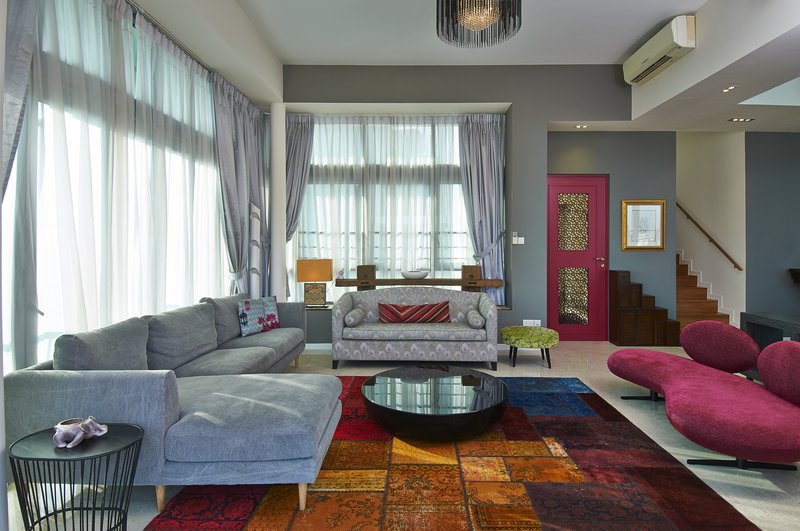Singapore based designers Hottoh Design have been successfully shortlisted for the Asia-Pacific Living Space Award at the International Design & Architecture Awards 2015. This three storey Penthouse Apartment of 4200 square feet provides well spaced accommodation, with double volume living and dining areas. Panoramic views are afforded of the city landscape horizon together with an attic sanctuary with a jacuzzi.

At the onset, both the designers and client agreed on an Asian heritage theme with a cosmopolitan twist for this penthouse unit. It identifies to have the best of both worlds in typical urban living.

Unlike the erstwhile grand and formal styles, vivid colours are used to inject contemporary vibes and identify living spaces throughout the home. The client’s personal inventory of Asian inspired artefacts, decorative accessories and furniture was an enjoyable challenge to organize and fit into the Asian theme.

The client specified magenta and mustard as choice colours on the first level which contains the private lobby, sitting room, dining and den. Grey was proposed by the design team and agreed as the base tone. The design overhaul transforms a once cold and mainstream architectural interior into a welcoming respite which resonates tropical Asian vibes. There can never be a better spot to have the confluence than on a high-rise in a multi-cultural city.
