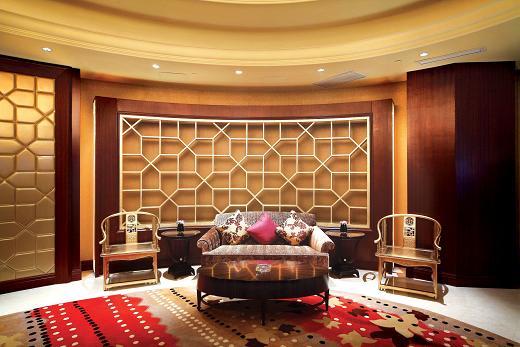 Kaina Plaza Hotel is a member of Howard Johnson International Group, one of the top hotel management companies in the world. The ownership is Chana Industrial Park (public) Co., Ltd., the biggest Industrial Park Company in Thailand. As the highest architecture in Changzhou, Kaina Plaza Hotel is a landmark in the region.
Kaina Plaza Hotel is a member of Howard Johnson International Group, one of the top hotel management companies in the world. The ownership is Chana Industrial Park (public) Co., Ltd., the biggest Industrial Park Company in Thailand. As the highest architecture in Changzhou, Kaina Plaza Hotel is a landmark in the region.
The building is 228m in height, 56 floors in all, covering gross area of 135,000 square meters. The interior design for the Hotel is by GIL Art & Design Consultants’ design team led by Ms. Doris Chui.
Standing at the entrance to hotel lobby, one can admire the impressive three-storey ceiling height. The space is crafted into the form of a ship. The space becomes a vessel to showcase a custom-designed chandelier in patchwork style floating in mid-air. The crystals and glitter with the LED Lights creating a stunning visual effect. The main lobby ceiling design again captures the elegant and rhythmic flow of ribbon-styled light troughs and moldings. Both of these elements celebrate the arrival into a gracious and grand hotel.
The Lobby lounge is a rich and playful rendezvous. There are carefully placed curved sofas and accent chairs in colourful and dazzling fabrics. The space is punctuated by the elegant silhouette of high-gloss ebony finished columns in ‘bamboo’ style. The guests can see glimpses of nickel and stainless trims in the bespoke detailing. A spectacular decorative fire-pit constructed with onyx and laser-cut metal frieze and bead-chains is a focal point exuding warmth and allure for chic socializing.
Riviera Coffee Shop is designed to serve casual-smart dining all day. The exhibition cooking and buffet area is unified by a bulk-head design with ‘snowflake’ perforation for back-lit illumination. The rich texture of overlapping timber boards suspended at ceiling provides an interesting signature of the vibrant main dining area. Copper mosaics inserted in the mocha colour marble balanced well with the geometry of the space.
The Grand Ballroom can be sub-divided into several small banquet halls with folding partition. All guests can congregate in the Pre-function area where dramatic elliptical-shaped crystal chandeliers and the jewel-toned carpet guarantee an evening of charm and glamour.
In the haven of the recreation zone of the hotel, the swimming pool design is contemporary and refreshing. Keeping the original architectural skylight, the designers create another layer of interior ceiling design with sweeping wavy bands across the pool. The infinitely changing effects from reflection of light shadow and water are mesmerizing. All interior design efforts are carefully orchestrated to bring a seamless experience of luxury and indulgence to every guest.
_________________________________________________________________
G.I.L. Art & Design Consultants www.gil-id.com
