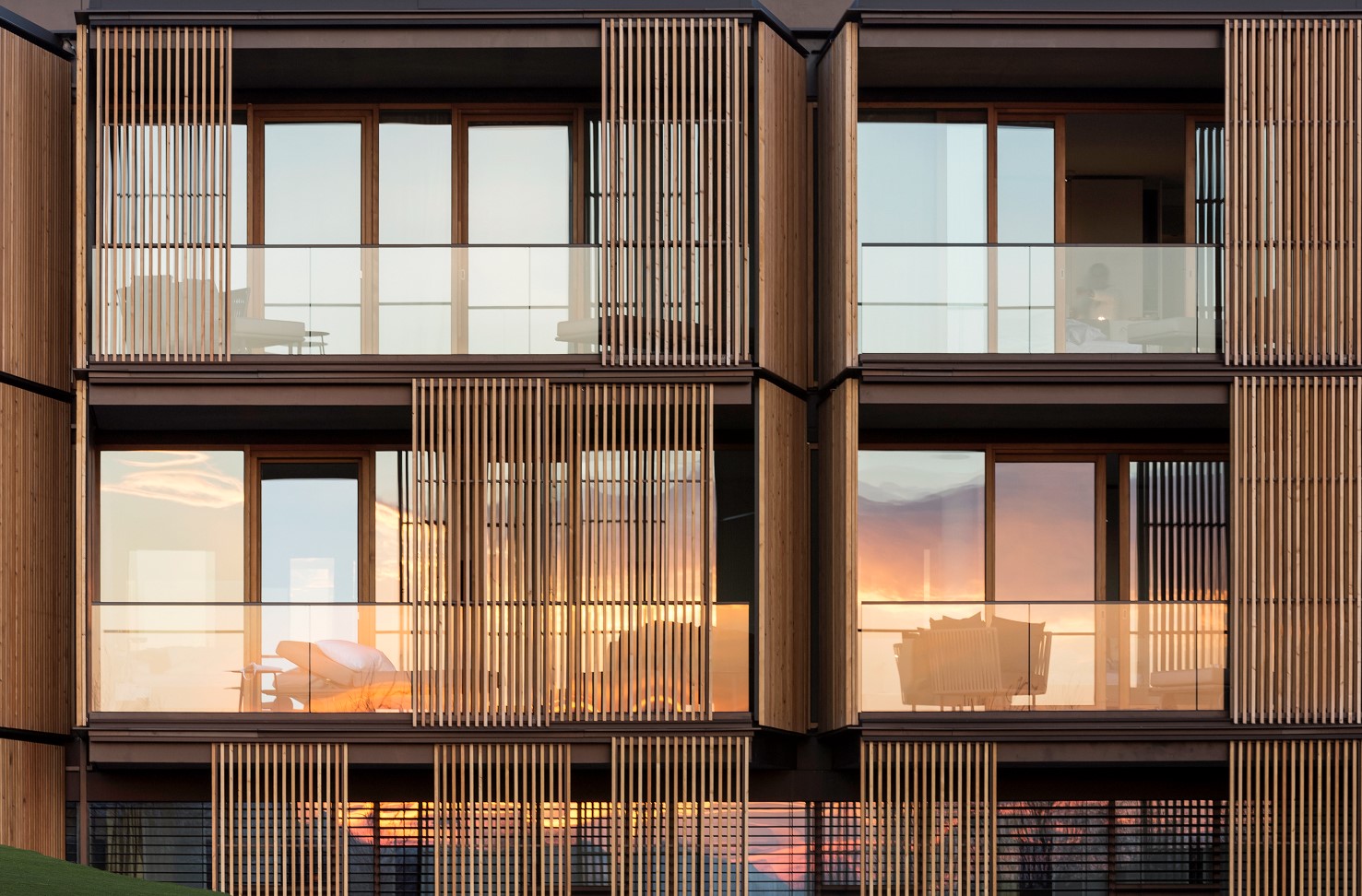Ingenhoven Architects have been Shortlisted in the Hotel 50-200 rooms (Europe) category at the International Hotel & Property Awards 2015, with their project ‘Lanserhof Tegernsee’.

The new Lanserhof Tegernsee opened in January 2014 and is the most modern prevention and regeneration centre in Europe. Lanserhof Tegernsee is situated in the heart of one of Europe’s most beautiful natural regions, the German Alps. At an altitude of 900 metres at Lake Tegern, Marienstein is the setting of a new standard of Hotel combining health, enjoyment and hospitality, which is truly unique. The focus lies on the personal needs of every individual guest. The particular combination of medical requirements, hotel concept, landscape and architecture was the basis for the success of Lanserhof Tegernsee.

Spread across 21,000 m², the new health hotel provides an extraordinary amount of space for guests. The hotel follows a classic floor plan of a courtyard building layout with patio and the basic intention of a cloister. The heart of Lanserhof Tegernsee is a 5,000 m² large treatment area providing a broad spectrum of diagnostic, therapeutic and cosmetic programs, based on the successful LANS Med Concept. 70 exclusive rooms and suites are a refuge of relaxation for guests, starting at 50 m². The bath house with sauna area, outdoor pool, exercise and yoga room and the secluded inner garden are areas of tranquility and relaxation. A fireside lounge, library, restaurant, meeting rooms and VIP rooms complete the concept of an exclusive hotel. The design of the whole resort is refined and timeless, with elegant shapes and soft colors. Lots of white and natural materials help to underline the approach of Lanserhof: to be healthy and stay healthy.

The design is all about the essentials to create a space for rejuvenation and regeneration. Ingenhoven Architects is responsible for the architectural design, the interior design and the landscape of the project. The architecture of the health hotel and the concept of the splendid complex raise the bar in the premium segment of the health care sector. Natural materials and a reserved architecture support therapeutic medicine. Lanserhof Tegernsee, the architecture is designed to a health-promoting, sustainable standard. From the very beginning, the designers adopted building biology to ensure the compatibility with health and the quality of the materials used. Their choices were made in accordance with the criteria of the German Sustainable Building Council (DGNB). Mainly natural and untreated materials were used, such as the larch in the facade, which comes from sustainable and certified sources. Internally as well, particular value was placed on the high quality and health-promoting effect of the selected materials.

In accordance with the holistic concept of Lanserhof Tegernsee, the architecture is designed to a health-promoting, sustainable standard. From the very beginning, the designers adopted building biology to ensure the compatibility with health and the quality of the materials used. Their choices were made in accordance with the criteria of the German Sustainable Building Council (DGNB). Mainly natural and untreated materials were used, such as the larch in the facade, which comes from sustainable and certified sources. Internally as well, particular value was placed on the high quality and health-promoting effect of the selected materials.
