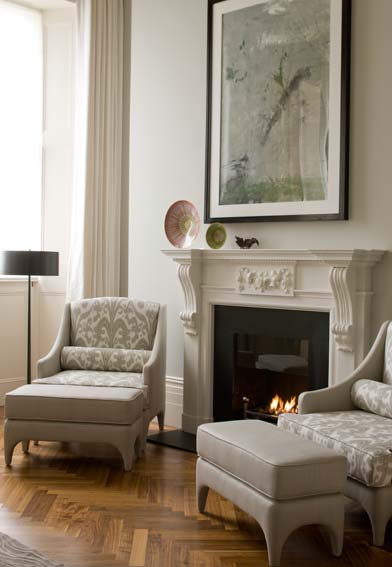Shortlisted for the Living Space Award, Intarya were commissioned to interior design a large open plan reception and dining area as part of the scope for an apartment at The Lancasters, Hyde Park, London. The team have been shortlisted for multiple projects in The International Design and Architecture Awards 2013. To apply for a space on the shortlist, email awards@design-et-al.co.uk
Design Brief: The furniture layout was of first and foremost importance to our client. We wanted to break up the large open room with two separate seating areas, assign a space for dining and make use of the intersecting mezzanine level.
Relaxing family time was a key objective in deciding the layout so we arranged the main seating area around a lacquered media cabinet. However, with the AV equipment neatly hidden behind beautiful doors with inlaid linen and its function thereby concealed, the joinery piece blends with the overall scheme, its impact is diminished and the space becomes a sophisticated one for entertaining. The focus shifts to the elegant furniture shapes, sumptuous cushions, beautiful parchment and antique mirror finishes.
Rather than sacrifice a bedroom, our client was pleased with the suggestion to utilise the Reception mezzanine level as a home office. Taking advantage of the views of Hyde Park it provides a bright and comfortable working space. With some electrical work and a beautiful cabinet, we ensured that office electronics and filing could be housed neatly away. By result, the area answered both practical and aesthetic requirements.

The reception mezzanine level provides a comfortable office environment
Favourite/key aspect of the project: The cool, calm colour scheme works effortlessly alongside natural fabrics and materials. Alabaster lamps and fossilised wood stools are such examples but it is the use of Parchment that is a key aspect tying the scheme together. Stained dark grey, the natural movement of the hide is ever more apparent, its colour also working as a contrast to the lighter tones of the room. It is an understated but luxurious finish that adds to the overall sense of natural glamour.

A cool, calm colour scheme works effortlessly alongside natural textiles
Why does the design work so well? As our clients split their time between London and LA, we wanted to incorporate elements of the laid back American lifestyle to create a calm, beach inspired room. The resulting scheme is light and fresh, using soft celadon greens, pale grey and crisp white.
Against this soft colour palette, strong contrasts come in the form of the large iron twisted branch chandelier, striking against the simple backdrop of full length ivory linen curtains on wrought iron poles. Ebonised oak side tables serve to contrast with the crisp white of the sofa, whilst the same finish on a pair of armchairs exaggerates their elegant, structured shape.
To incorporate our trademark elements of sophistication, flame-stitched fabrics, silk crepe hand embroidered cushions and bamboo ivory throws soften the scheme and add layering of texture and subtle colour. This gave our design an understated luxury that appealed to our client.

The colour scheme utilises soft celadon greens, pale grey and crisp white
Final thoughts/any other information: Like much of the artwork in the apartment, the abstract piece above the fireplace was commissioned from an artist in America whom Intarya has formed a strong relationship with. Its contemporary style works well as a contrast above the ornately carved Georgian fireplace and its colours pick up on both the cooler shades of the interior scheme as well as the darker tones of the park outside.

The abstract artwork provides an interesting juxtaposition to the Georgian fireplace beneath it
View more from Intarya by visiting the website: www.intarya.com
