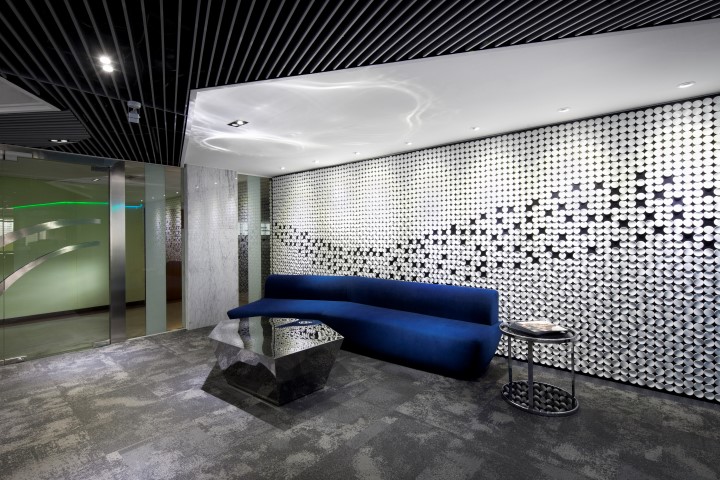JARKEN have achieved further Shortlist Success at the 2015 International Design & Architecture Awards with project ‘The Silom Office’ taking a spot in the Office category. The Silom Office by JARKEN was designed to separate the office into two main areas, a welcoming space and a work space. The client specifically asked JARKEN to maintain a strong existance of the company’s 100-year old history yet giving an edgy modern look. The design is inspired by the simple organic forms.

A warm corridor with rich palette of materials, sculptural laminate fibre-reinforced laminate wall and book-matched ONYX glazing enclose abstracted spaces. The serpentines wall-decoration are designed to flow into one another as if formed by the receding tide.The conference table is surrounded by a recessed wall in the lower corner illustrated a sense of solidarity. The table is specially designed to touch the charms of corporate identity with an overlay of three layers reflects the layer of lotus petals multilayer complexes including layer outermost material, a laminate white as the table meeting.

“The challenge to renovate “working space” is to revitalise an old dull space to stylish, vibrant, energetic environment for staff of young generation in the making. This includes an exotic relax room and creative space to create an chilling atmosphere where the design concept yield four elements including soil, water, air and fire, which are the fundamentals of agriculture,” said Sasivimol Sinthawanarong, Design Principal JARKEN group of companies.

Front entrance illustrates a textured transparent and luminous features providing privacy from the outside. Patterned stone mosaic ceramic disc from outside the perception like an inward-liked a grain, signifying to unity of all employees. This metaphor is represented within this hidden mosaic wall cabinets with aluminium ceiling tiles designed to convey core twisting movement. The movement of water navigates to the hidden space inside as well as the curved glass wall visually inclined to shelter employees from the outside.
The staff relax room was originally with no natural light. JARKEN used stone wall texture to create a different atmosphere from the bustling outside working space, totally calm and soothing. The end result of the design was a fresh and modern makeover.

