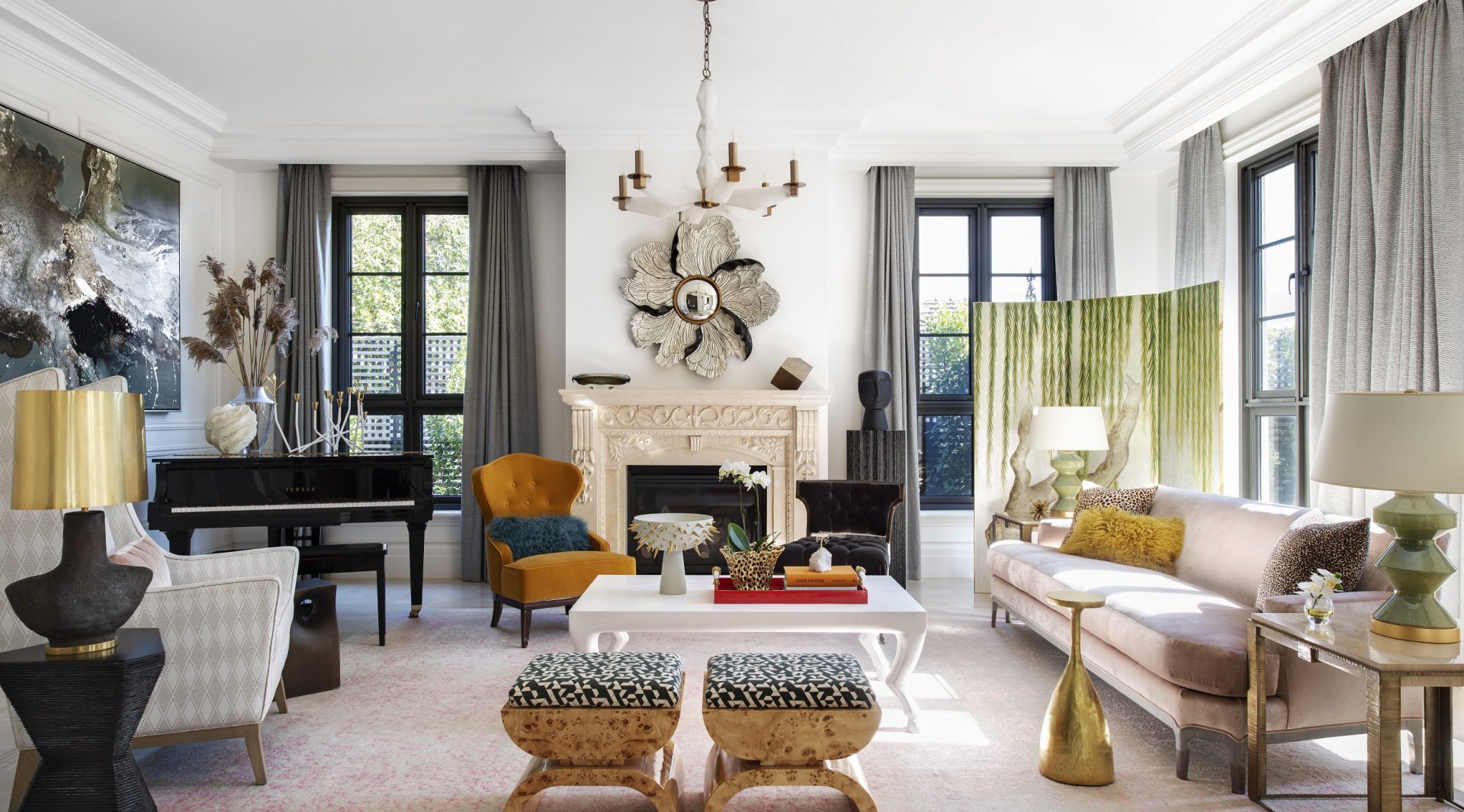Alexander Pollock have been shortlisted for Residential £1-2.5 million (Project by Value Award in The International Design and Architecture Awards 2020.
KEW house was a brand new build home of approximately 1100 sqm internally with three floors including a gym, elevator, theatre and sauna. The home is on the prestigious Alfred Street in the leafy suburb of Kew in Melbourne. The clients were looking for a long and permanent home for the next 10-15 years as their children went to the nearby school.

Alexander Pollock was commissioned to design the entire home in a classic contemporary style with a good use of colour. The requirement of the client was to create a luxurious space without using any walnut stained timber in any of the furnishings. It was important to the client that quality and unique pieces of furniture were selected to reflect the quality of the house. The client started from scratch without bringing any of their previous furniture from their old home.

The scope of work covered 3 living areas, 2 dining areas, 1 study, 5 bedrooms, theatre room, 3 hallways, entry foyer, kitchen, outdoor dining, outdoor gazebo, vanity and stairway. The inspirations for the design were derived mainly from the modern eclectic style with an American flavour. Alexander Pollock have used a mix of various materiality and forms to create interest. A different atmosphere was created for each space of the house however the story is continuous throughout. There was a good use of different fabric textures and patterns and colour to bring the space to life.
The key aspect in this project would be the dining room. We love the juxtaposition of the masculine sculptural dining table and the delicate crystal chandelier. The design works well as it used a cohesive colour palette without competing elements. The style of the decor was light and fun without compromising luxury and having a grown up feel. The high ceilings of the spaces allowed us to use statement lighting.

The design indoors and outdoors was taken into account during the early planning stage. The outdoor gazebo was specially built with the same classic contemporary feel and was tied in with modern outdoor furnishings. The dining table was a special piece made in Portugal along with the specially made brass screen with the hand painted De Gournay panels.
design et al only work with the world’s leading designers.
If you think you have what it takes to complete in The International Design & Architecture Awards, submit your application by clicking here.
