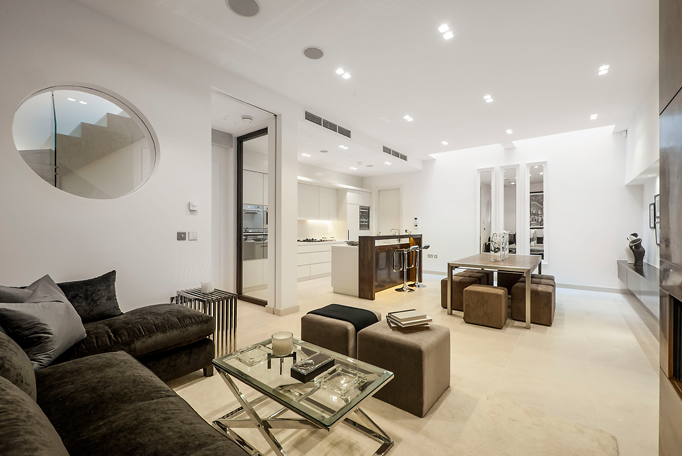Landmass London have been shortlisted in the International Design Architecture Awards 2014 – Residential Property £5 million plus category.
The project is in the heart of Belgravia, London. A Victorian mews has been reconfigured to create a contemporary three bedroom, three bathroom home benefiting from a stunning south facing roof terrace.
The brief was to modernise a dilapidated mews house, maximise space by excavating a single basement and push the boundaries of re-designing a Grade II listed staircase. Installing fire blankets and removing doors on ground and lower ground. Installing glass panels throughout to fill space with light. High interior design specification throughout. Furnished with elegant, simple items that do not detract from the space created.
The favourite aspect of the house being the innovative space planning along with creative introduction of natural light which makes for an extraordinarily well lit mews house. A retractable glass ceiling above the reception room with glass flooring allows top light to flow directly into the lower ground which commands a height of 3.2 metres.


