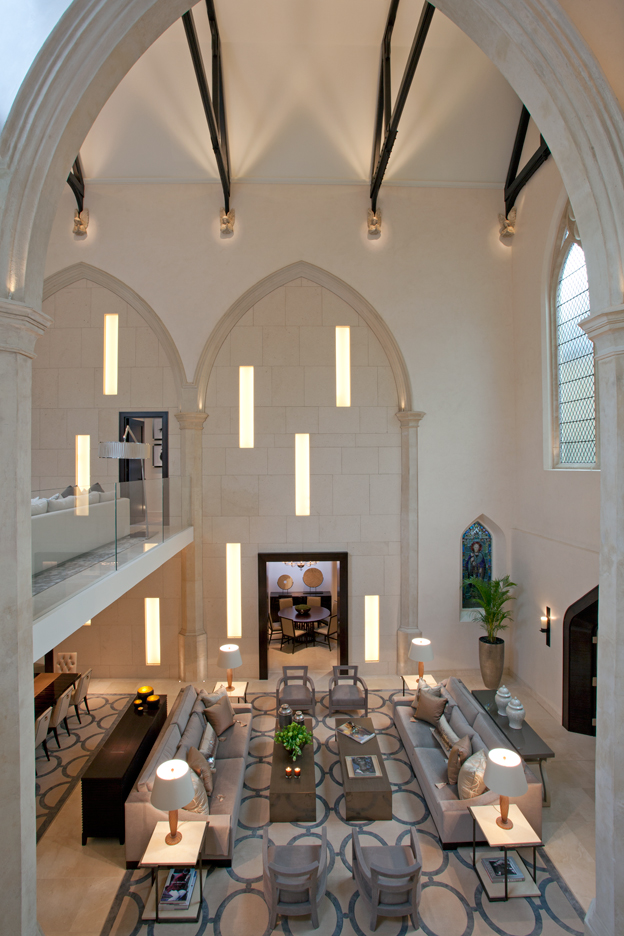Lighting Design International have been shortlisted for the Lighting – Scheme award in the International Product Design Awards 2014
This period church conversion consists of over 11,500 sq ft across four floors including three bedroom suites, and a pool, sauna and gymnasium in the basement. There was little natural daylight so the artificial light was essential to create the right ambience both during the day as well as at night.

As the residential interior was created in an old church, it meant the main reception room has a dramatic volume. This created challenges for the lighting to dramatically enhance both the architecture and create an intimate welcoming reception area. Many of the structural elements were listed so could not be screwed into /damaged in any way so ingenious and discreet methods of mounting were considered.

Miniature spot lights strapped to the beams and siliconed to the columns to provide the focus at high level to the “angel” truss supports and beautiful stone detailing. At three stories up, mocking this up was no task for the faint hearted! The niches were lit using a combination of uplights and backlighting creating focal points to the vast walls. These also have an additional colour change effect for the occasional party.
Accent lighting from narrow beam spotlights on the trusses (accessed via a roof “crawl way” behind) and recessed into the ceiling provide focus onto coffee tables, artwork and sculptures.Each effect has been balanced to create different moods throughout the day and night at the touch of a button via the versatile lighting control system.
