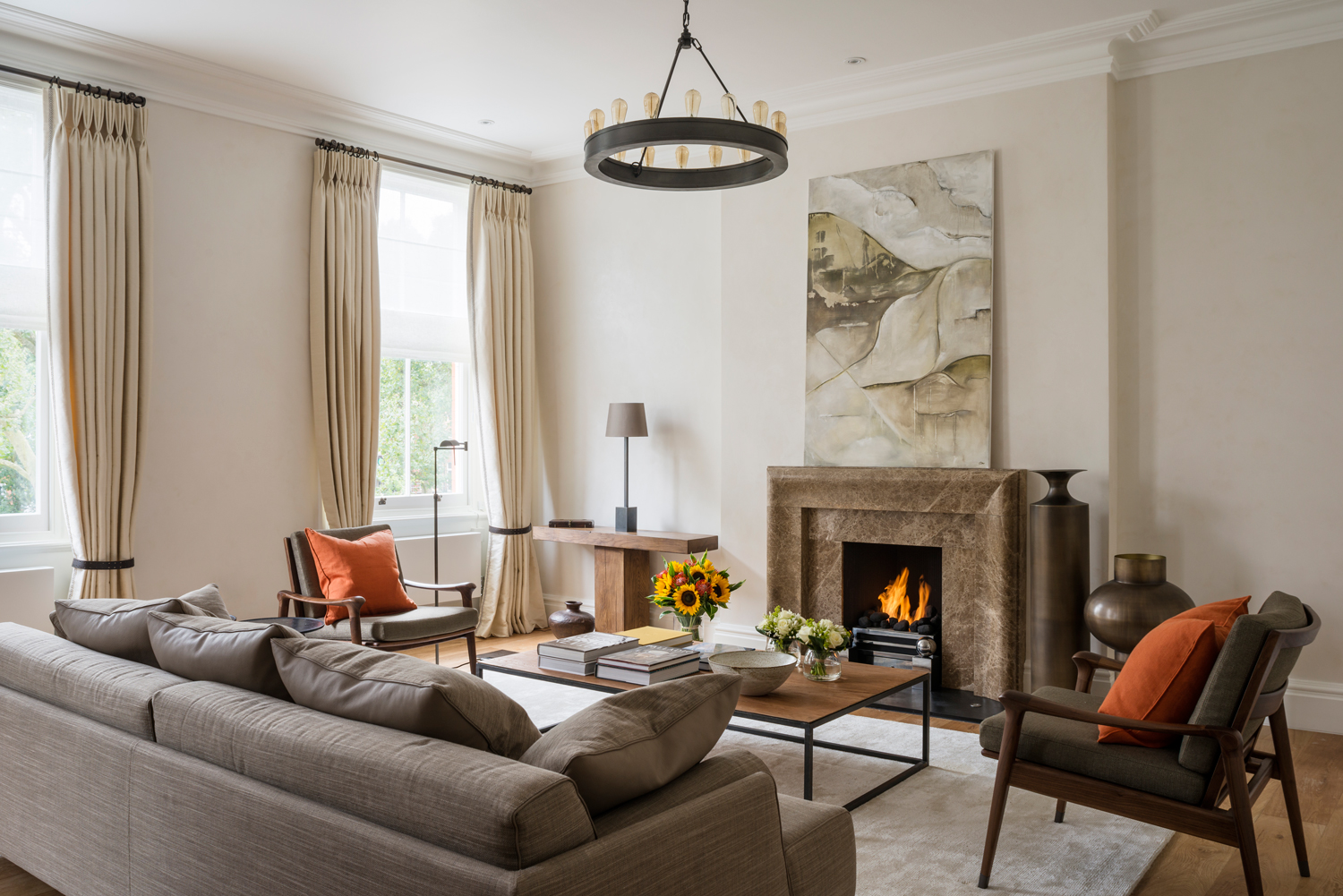London Land Interiors have been shortlisted for the Living Space -UK Award in the International Design & Architecture Awards 2015.
The project started life as two buildings from different periods, backing up on each other: the front, a gracious Georgian house; the rear a smaller Victorian house. The second floor lateral development presented the designers with beautifully proportioned rooms in the front section and a maze of smaller rooms, at a different level and with low ceilings, in the rear. Their brief was to simplify the layout and maximise the feeling of spaciousness. The team had to fit a generous master suite with dressing room, a smaller guest suite, a guest cloakroom, an open plan living/ dining area with small but fully equipped kitchen, and as much storage as possible, into 120sqm.

The design team’s favourite feature is the Crittall steel framed glazing partition and French doors leading from the entrance hall into the reception area. The elegantly slim steel frames, painted black, compliment the Georgian room as if they were made for each other. It is not only chic, but also a very practical solution where we needed a partition with door for fire regulations.

The new layout flows effortlessly from front to back of the apartment. The light and airy spaces are well-proportioned and welcoming and light filters through the Crittall doors into the corridor beyond the entrance hall. The tactile finishes are luxurious but understated and easy.
