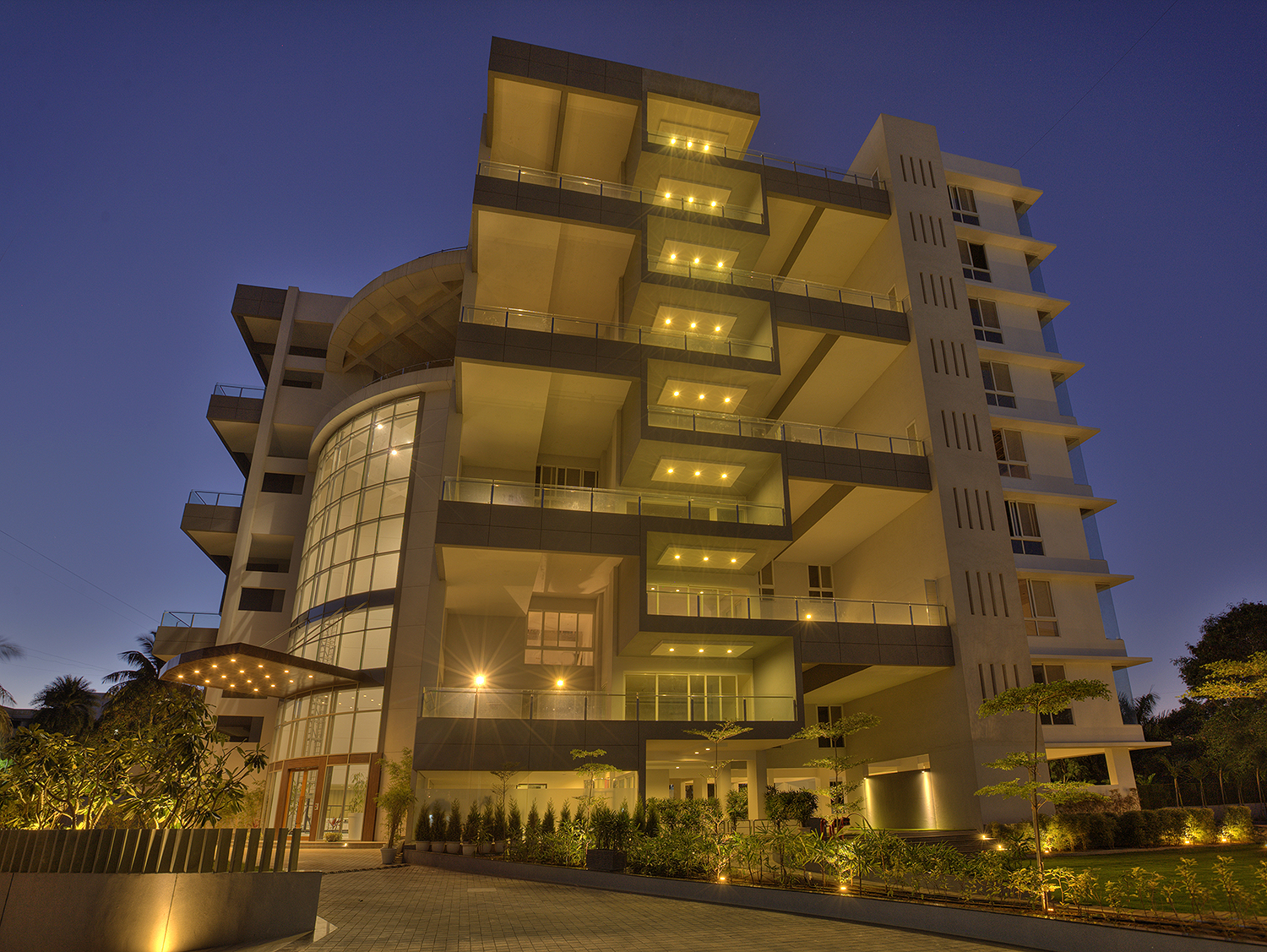
‘Manhattan’ was recently shortlisted for the Asia-Pacific Design & Architecture Awards 2013
Standing true to its name-Manhattan stands tall as the symbol of what luxury looks like on the upscale area of Baner in Pune, India. Each residence is an elite gateway for the discerning set of clients who demand luxury, style and sophistication. Each masterfully planned 6500 sq ft residence comes equipped with a private pool, and simply surpasses the boundaries of what it means to live in luxury.
The design brief was to create homes that would truly give all luxuries of a bungalow with an added advantage of cutting edge technology, security and easy maintenance. A project that set new standards for luxury living targeting home owners who want to relocate from large bungalows to a equally luxurious but easy to maintain condominiums.
The two adjacent flats of the building were oriented and placed on alongside each other to get the maximum benefits of expansive views of the city and picturesque view of mountains. The project houses two apartments per floor which share no common walls between them, ensuring complete privacy from each other.
These apartments are connected with a central core which houses the lobby, elevator, service corridors and the staircase. Each apartment is given a private lobby overlooking the central glass atrium. This private lobby led to the sprawling and vast expanse of the floor plan. Separate provision was made to accommodate pool in all the residences.
To ensure privacy of the pool, each were placed on terraces that were alternated to give each terrace double height and privacy to the pool. All of the above gives a grand and massive form to the building.
The condominiums are planned in three separate zones; one each for entertainment, privacy and service. All of course, in a perfect sync, to give you the ultimate indulgence experience. To add to the sumptuousness, detailing is evident in each facet of the design, colours used, furnishings and technology.
“Less is More” design philosophy is adapted yet use of different materials, textures and hues provide an upscale and modern aesthetics
Colour Palette is warm hues of Whites and Grey. These were chosen to keep an upscale feel to it and to have an appeal to all. Common areas have stark dark and white modern palette to replicate the New York’s mood. We wanted to do justice to the name Manhattan. The central lobby railing is typically like how it is in Manhattan City. Walls of the lobby are cladded with the cityscapes of Manhattan city.
Texture paint is used on the exterior surface to give it permanent and easy to maintain finish. On the floors we have used Italian marbles and German windows. Bedrooms are provided with wooden flooring. All ceilings have been designed with a hidden designer cove light to provide mood lighting. Most hardware selected is of German brand.
A few highlights of the project would be the children’s play area which has play equipments of bright colours to brighten up young minds and to keep them engaged. The other half of the play area has been developed as a sand pit where kids can spend their entire time playing and you observing your tiny tots.
Landscaped lawn reflects the lush green colour and encompasses a fully functional and contemporary party hall. It is to give added advantage to the residents to host their parties outside their homes. Just to add to its glory, the entire party hall is built with Satvario marble.
Manhattan houses state-of-the-art Gym with an outdoor stretching area for its fitness conscious residents. The project provides its residents with 4 parking slot per residence.
The atrium lobby at Manhattan can beat any seven-star hotel’s lobby. Apart from the chandelier, grand reception desk and the cityscapes; the atrium houses a water body and a pool table.
Manhattan is now the most desired destination for any client in the market who demands ultra-luxurious and super modern amenities. It is a dream house destination for others. Manhattan has inspired many other projects in the city as it has proved that Pune is now ready for projects of this stature.
_________________________________
Moco Design Studio www.mocodesignstudio.com
To enter your design into The Asia-Pacific Design & Architecture Awards 2013, please email: asiapacific@thedesignawards.co.uk
