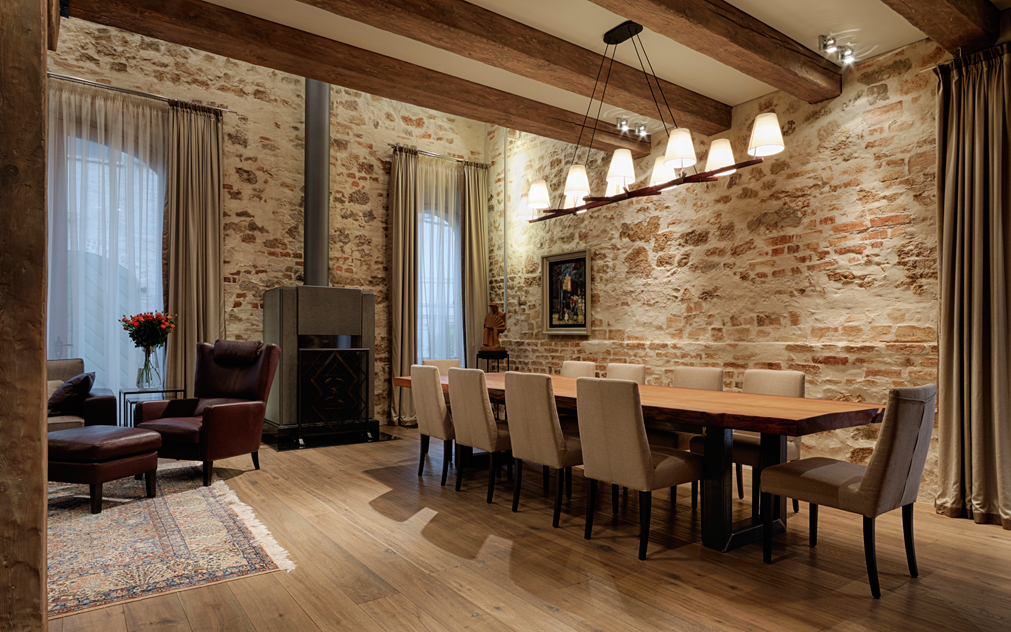Riga based, interior design practice, Neoklasika have been shortlisted for the Living Space – Europe award, in the International Design & Architecture Awards 2014.
The project is a comfortable family home within a 17th century warehouse in the very heart of the Latvian capital city Riga.
Located in the Old Town, the 450 m2 house is a part of UNESCO World heritage site and is enlisted as a National Architectural Monument. The owner’s initiative to preserve and revitalise the property was truly outstanding as the warehouse was in a critical state before the reconstruction. The brief was to create an environment for modern living and careful preservation of the historical structure of the house, restoring the authentic architectural details and original plastering.

The house consists of four levels starting from common living areas and leading on to more private zones in the upper floors. The 174m2 ground level includes an entrance hall, spacious living room with an opening to the 2nd level, a kitchen and a small detached apartment. The 2nd and 3rd level includes a library and bedrooms. A study with a magnificent view on Old Riga’s panorama is located on the top level of the house.

The visual image of the house is highlighted with one of the kind items to create a continuous identity of the property. Stairs, doors with stained glass details, bathroom and kitchen furniture and wardrobes, were all custom – made.

The expressive textures of the original masonry, joists, beams and other wooden structures create the historical background of the interior that is masterfully combined with stone, wood, leather, glass and clay used in furniture and finishing materials. Respect to historical heritage, precise craftsmanship, the quality of materials and 21st century technology have made this house come back to life.
