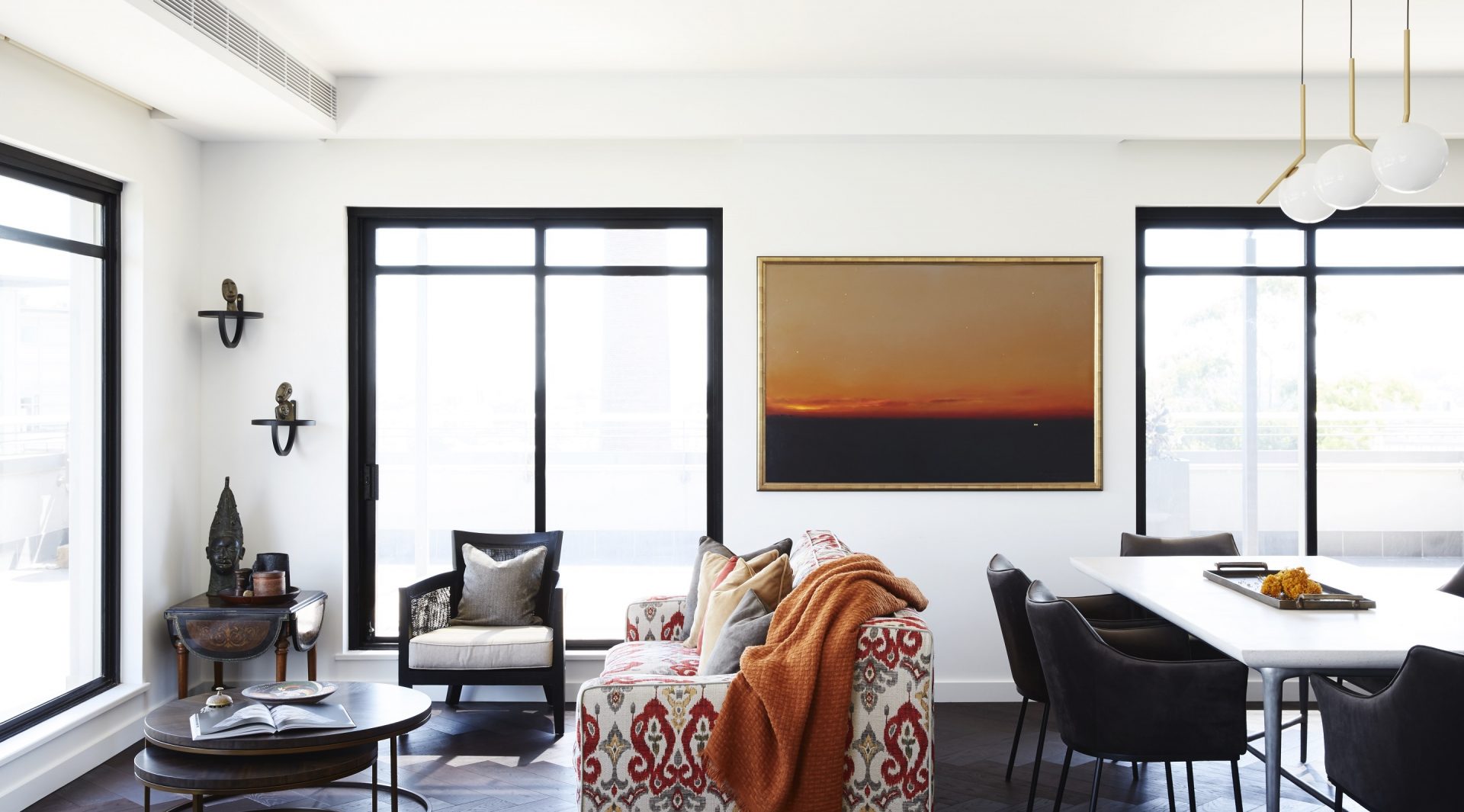Hunt & Design have been shortlisted for Interior Design Scheme – Asia Pacific Award in The International Design and Architecture Awards 2020.
The brief for this penthouse apartment in Sydney’s inner-city suburb of Paddington was to curate the perfect balance of a modern elegant design with our client’s art and travel collection. Downsizing from a house to an apartment, the client was keen to create a space-efficient space that sang with luxurious details. The brief was to replace the existing 1990s decor with “a sophisticated and timeless” design that would make a statement.

Initially the brief was to replace the kitchen and bathrooms, however it soon became evident much more could be achieved in terms of layout. Excited by this prospect the client who loves to entertain provided a wish list which included an open kitchen with a butlers pantry, updated ensuite and main bathroom, a larger living area and then also creating a functional and inspiring office space.
Updates to the main bedroom included a walk-in robe and an ensuite which was completely tiled in black marble tiles, this connected the black features in the home to this space. Pairing the black tiles with brass framed mirrors and freestanding bath ensured this ensuite has a luxe sanctuary vibe.

The brief also required a larger living area so a portion of the balcony was enclosed to create a casual lounge room which seamlessly works within the open plan environment. This was decorated with deep reds and rustic Moroccan furnishings which link our clients travel artefacts to be enjoyed day to day.
A classic colour palette of black, white, brass and marble for the fixtures is seen throughout and lives gently alongside a deep Australian colour palette in both the furnishings and artwork. Reds, oranges, deep browns are all prevalent and this respectful relationship between the two palettes create an elegant yet deeply unique space.

Upon entry the guests eye is guided through a black panelled hallway which is adorned with art and opens up, to not only to the view, but the curved kitchen wall which flows and leads back into the butler’s pantry where there is a hidden pivot door so staff at parties can discreetly enter and leave. The design respectfully works with the environment from an aesthetic point of view. This home is in a prominent location so it was important it had a connection to its surrounds.
