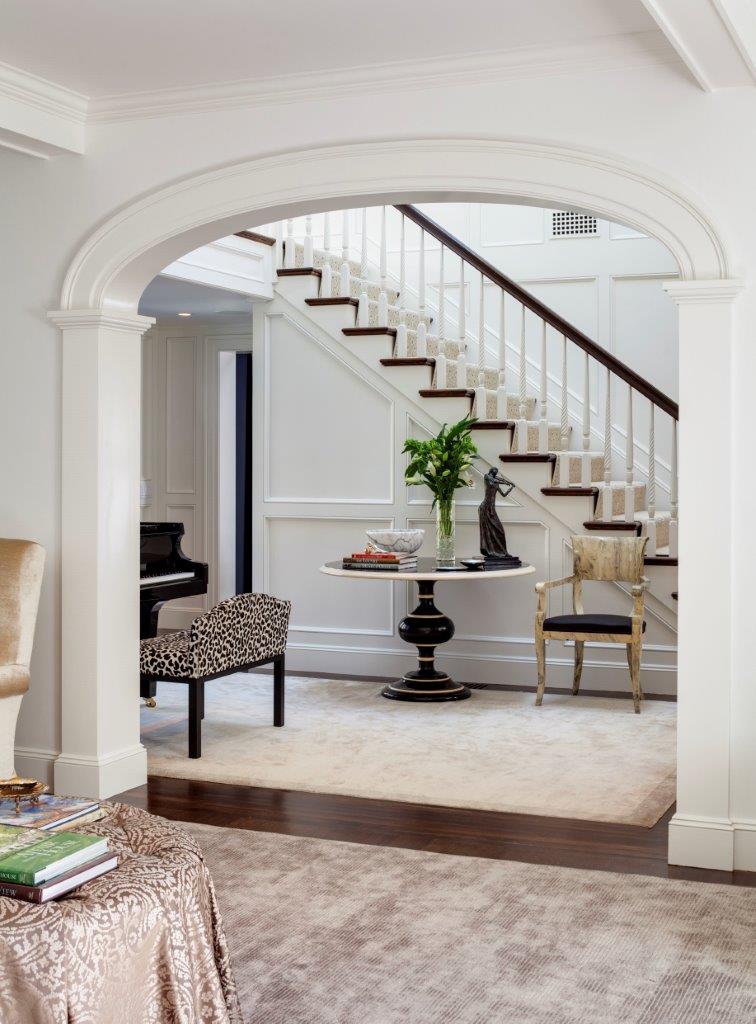design et al are delighted to announce that Patrick Ahearn have been shortlisted for a Residential £2.5-£5million (Project by Value Award) in The International Design and Architecture Awards 2016
Grand Country House is an intimate, historically inspired country home that celebrates the natural topography and arborous nature of its site. Although the home is newly constructed, it looks and feels as though it has stood for a long time, rooted in its site and in scale with its surroundings. The past is echoed through the use of the rusticated “swirl” rough sawn siding and New England Field Stone as primary exterior materials. The tall stone chimneys flanking the main façade reinforce and celebrate the symmetrical and timeless nature of the design. The interior mill-work, details, and finishes also speak to the classic interiors of grand country homes of the 1920’s-1930’s in New England.

The house was designed for indoor/outdoor living by allowing one to flow through the house in multiple areas. The entry foyer establishes a spine in which one is drawn to the rear courtyard without having to travel through other primary living spaces. The perpendicular axis and circulation galleries provide a clear delineation of the primary spaces, which unfold off this spine.

In a similar manner, the second floor galleries define a strong circulation pattern that allows one to navigate the house through two stairways. The primary stairwell is capped by a copper skylight, bathing the two floors with sunlight. Each wing terminates at separate outdoor porches, one open-air and intimately scaled while the other is designed to accommodate larger gatherings and can be utilized year-round due to the flexibility of the removable screens and the outdoor fireplace.

