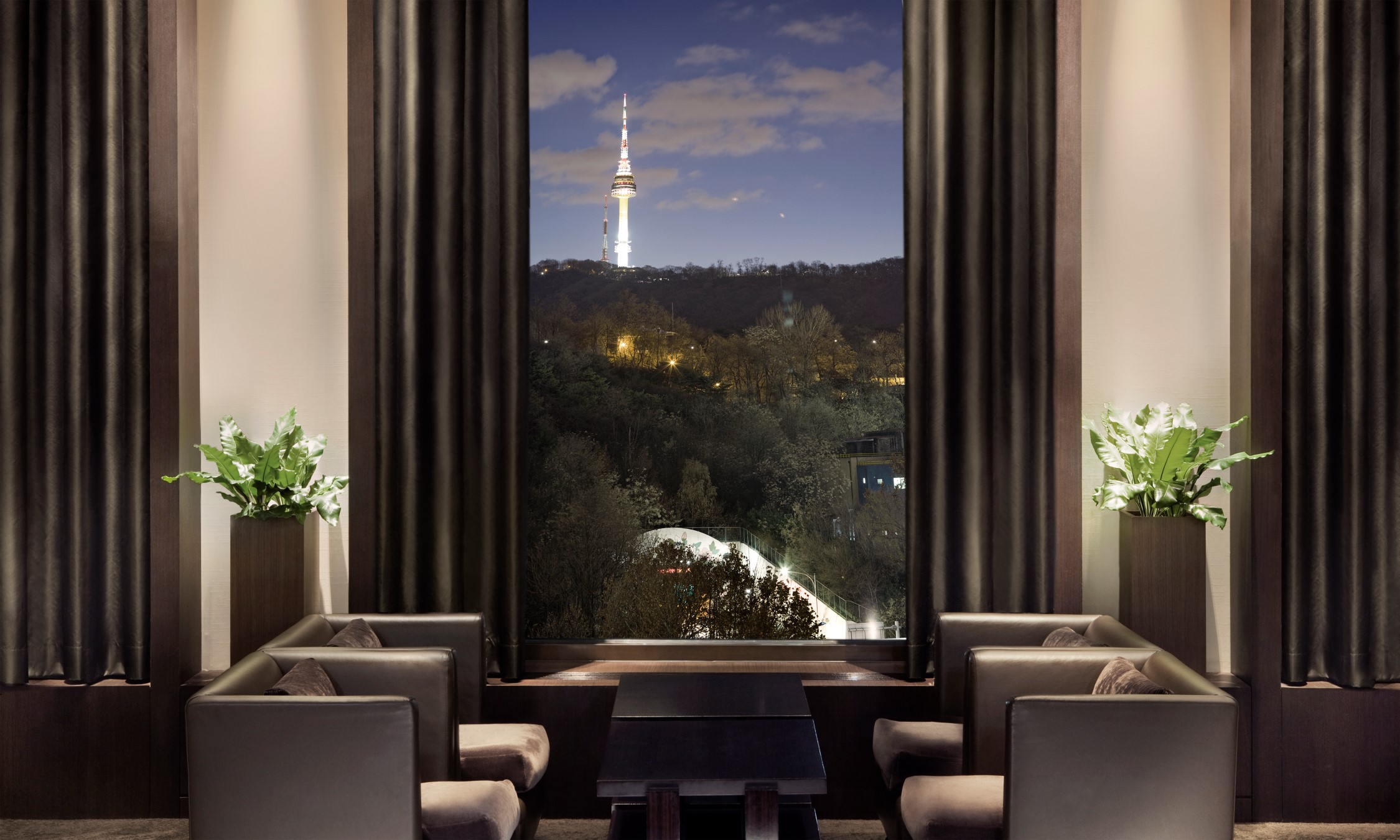design et al are delighted to announce shortlist success for Remedios Studio in the International Hotel & Property Awards 2015. The Shilla Seoul – Library will compete for the Lobby/ Public Areas/ Lounge Award in the fifth annual awards.

The hotel is synonymous with quality and great service and Remedios Studio wanted to maintain this reputation while appealing to a younger demographic, and without losing its existing, loyal clientèle. The redesigned hotel was to be sophisticated, but not trendy or edgy. Remedios’ solution, therefore, was to reinterpret traditional Korean values and create a refined, urbane hotel that was modern, but timeless. He likens The Shilla Seoul today to Hermes: contemporary, yet classic with traditional values.

In a vast, open space, the challenge is to create comfortable pockets of intimacy. With The Library, adjacent to the Lobby Lounge, Remedios had the dual task of recapturing the circulation space, as well as transitioning from a three-storey space to a single-storey one. His solution was to position a series of bookcases in a circular fashion, drawing guests towards the centre, where a welcoming fireplace awaits.

Flanking The Library is the Lounge Bar, Communal Bar and VIP Bar—three offshoots offering different types of entertainment space. In the Lounge Bar, where guests listen to live jazz, Remedios has opened up the main wall so guests can best enjoy views of Namsan Mountain, while the Communal Bar is a more sociable space, featuring a see-and-be-seen high table where guests can mingle. The VIP Bar comprises five private lounges inspired by ‘bottle clubs’—Asian drinking establishments that hold spirits in a client’s name.

What sets The Shilla Seoul apart is meticulous attention to detail. Remedios Studio sweated every single element and no stone was left unturned. Although the team had to work with existing architecture, they tried to look at every space afresh to see how each could be improved. For instance, they tested over 50 different light switches to find the one with the most satisfying feel, and months were spent developing the guestroom minibars. Bearing the essential elements in designing traditional Korean accommodation in mind, Remedios Studio shied away from trendy materials and opted for classics such as stone, wood and high-quality fabrics in an overall, neutral palette of black, white and taupe, with an emphasis on the play of pattern and texture.
