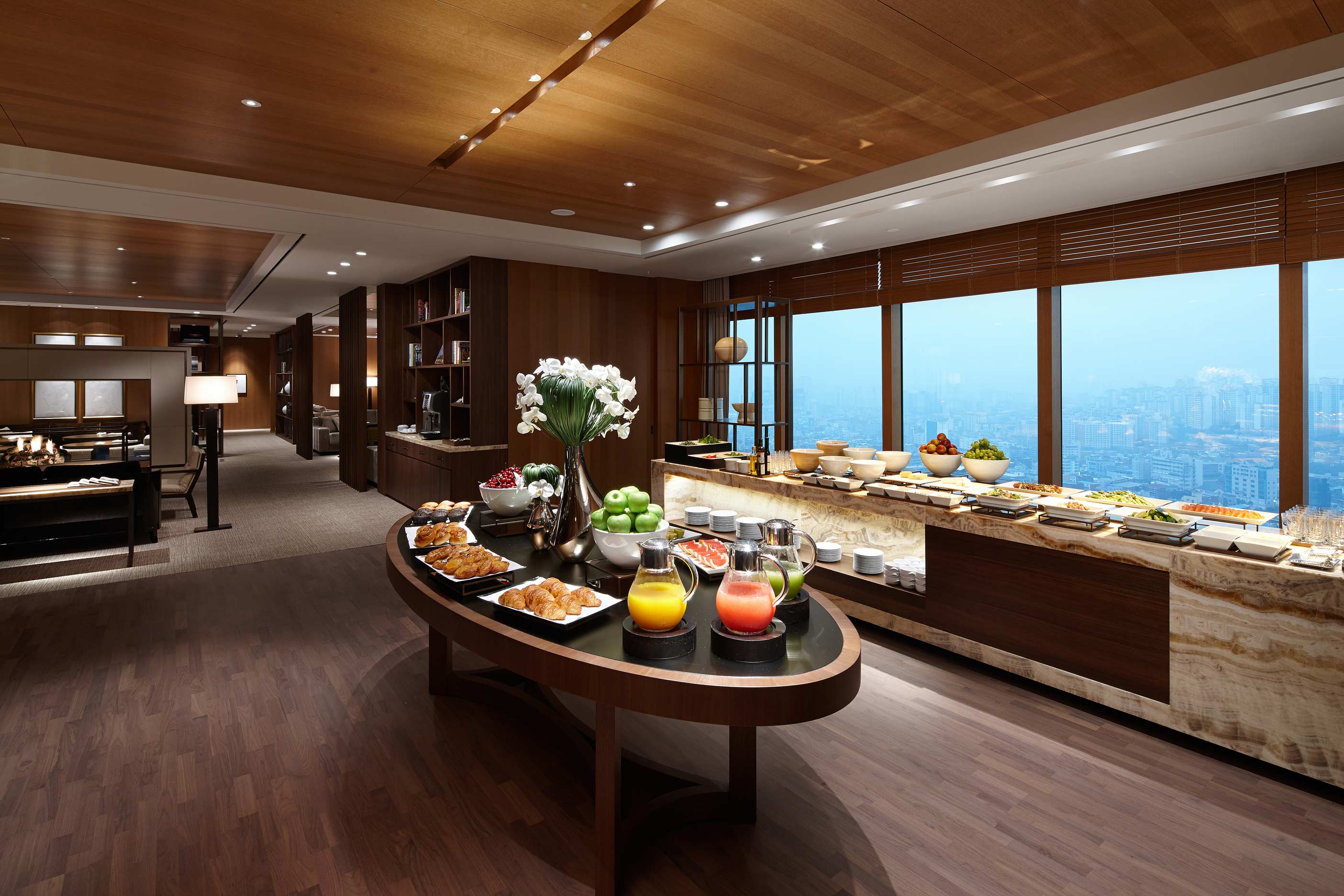Remedios Studio enjoy further shortlist success in the International Hotel & Property Award 2014 with The Shilla Seoul – Executive Lounge competing for the Restaurant Award.
The Shilla Seoul, set amid 23 acres of private wooded parkland in the centre of the South Korean capital, is part of the Samsung empire.

“In addition to having an astute business mind, the client also has exquisite taste and wanted everything to be the absolute best,” says Remedios, “The relentless pursuit of perfection that has made Samsung the world’s leading electronics company, is also evident in the attitude to The Shilla.”Remedios Studio was commissioned to oversee the redesign of the forty-year old flagship and landmark, a member of the prestigious Leading Hotels of the World consortium.

The hotel is synonymous with quality and great service and wanted to maintain this reputation while appealing to a younger demographic, and without losing its existing, loyal clientele. The client wanted the redesigned hotel to be sophisticated, but not trendy or edgy. Remedios’ solution, therefore, was to reinterpret traditional Korean values and create a refined, urbane hotel that was modern, but timeless. He likens The Shilla Seoul today to Hermes: contemporary, yet classic with traditional values.

Following the success of The Library bar and lounge on Level 1, Remedios was asked to replicate the atmosphere in the hotel’s 243-sq-m (2,616-sq-ft) Executive Lounge on Level 23. For this exclusive space, Remedios has created more of a penthouse feel, using tinted mirror, bronze, leather and tactile fabrics such as velvet and boucle in a palette of greige, claret, tan and black.

To best enjoy the breathtaking, panoramic views of Seoul and Namsan Mountain through the floor-to-ceiling windows, he has designed a series of living rooms around a central open fireplace, offering a sense of privacy to all. Surrounding the main living areas are four meetings rooms seating between eight and 14; a computer den; a library; a dining area; and a bar.
