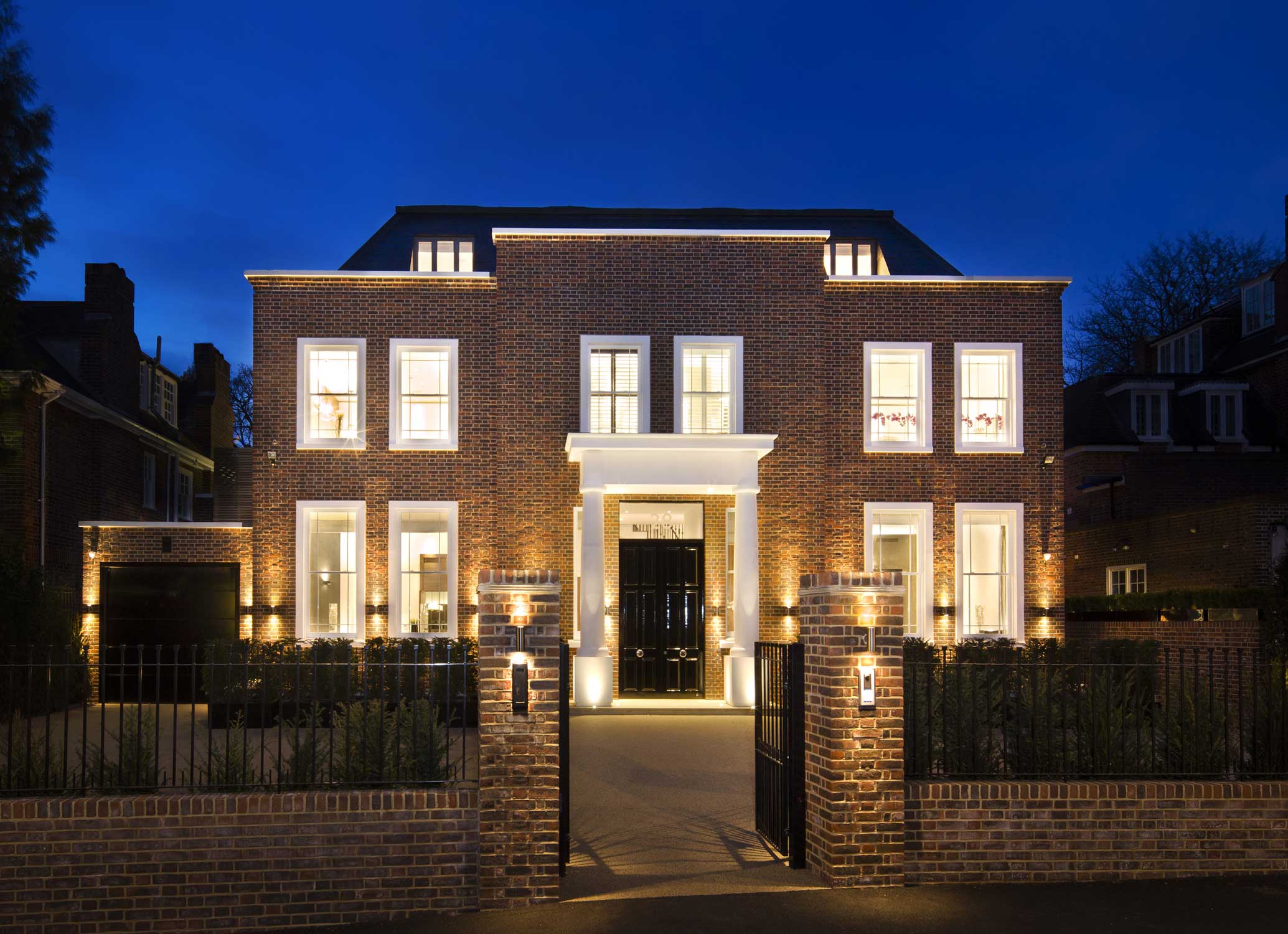Richard Mitzman Architects have been successfully shortlisted for a second time in the International Design & Architecture Awards 2014. Hampstead Lane House will compete for the Residential £2.5-5 M Award.
A modern house built on a Palladian plan around a central atrium stairwell. The front facade blends in with the Conservation Area and the garden facade is unapologetically modern.

The brief was an 8 en-suite bedroom, 11,000sqft house with pool, gym, cinema room etc, maximum light and amenity spaces.
The house had to be able to get planning permission within the Conservation Area and therefore blends in from the front. The garden facade is modernist with balconies, terraces and loggias with nearly every room having an outside space. The plan is Palladian and all the rooms having Palladian proportions especially the ceiling heights. On the ground floor the rooms are as high as they are wide (4m). The central staircase atrium is under a giant roof light bringing light all the way down to the basement which houses the pool, gymnasium and cinema room. There are 8 en-suite bedrooms. The master also has “his and hers” dressing rooms.

Proportions, Lightness, Ceiling height, Central Atrium.

The design was developed from how the house will to be lived in.
