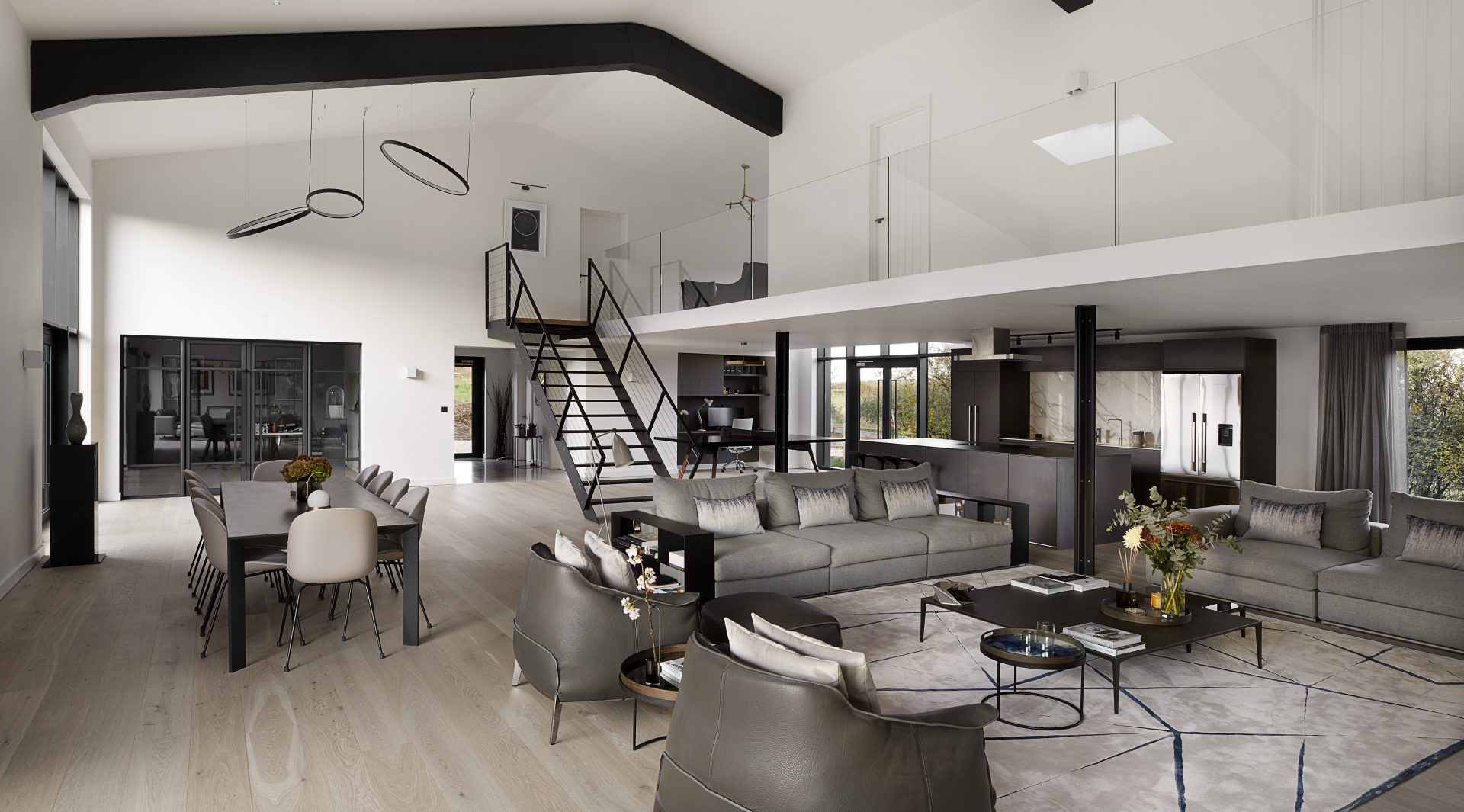Rigby & Rigby have been shortlisted for Living Space – UK in the The International Design & Architecture Awards 2020.
Rigby & Rigby completed the construction, architecture and interior design for a private client’s property in Warwickshire, UK. The aim was to develop a design scheme that was architectural, contemporary and that would suit the external fabric of the its previous use as a barn. The project was a conversion – It identifies as a class Q application which is a relatively new government initiative – Agricultural to Residential. It took 4 strategic planning applications running concurrently to get final approval whilst progressing with the build.

The client had found a site that would provide the quietness and tranquillity that they were after as well as being close to local amenities and family. The client created their own brief during the months leading up to acquisition and then on a flight back to London from New York at the end of their honeymoon they translated the vision onto paper – to create their forever home. The space was always going to be impressive as the floor to ceiling in the main house is 6 metres high. The key was to make it homely and comfortable.

The real beauty of the project is the parallel Dutch barn which frames a courtyard space to the main house. The Dutch Barn features an annex with a bedroom, bathroom and kitchen/living facilities. There is also a gym and a workshop garage to house the client’s classic bike and car. There is the covered BBQ area for the summer months and a kitchen garden for vegetables and herbs. Another focal element to the design is the custom staircase – in particular the Sofitt and transitions from ceiling to circulation and the handrail.
It’s a comfortable, paired back aesthetic, usable, wide whitened oak planks on a white backdrop with graphite window frames with deep architecture pressed revels and then key designer pieces of furniture. Rigby & Rigby have maximised the main space, which is warm, cosy and acoustically allows for conversation, the open plan dining opposite the kitchen is great when hosting dinner parties and then allows guests to collect around the fire for drinks after.

The clients chose this area as they have always loved the countryside and this space fully immerses you into the natural environment. With unobstructed views and no neighbours, it allows them to fully relax and unwind after a week working in London.
design et al only work with the world’s leading designers.
If you think you have what it takes to complete in The International Design & Architecture Awards, submit your application by clicking here.
