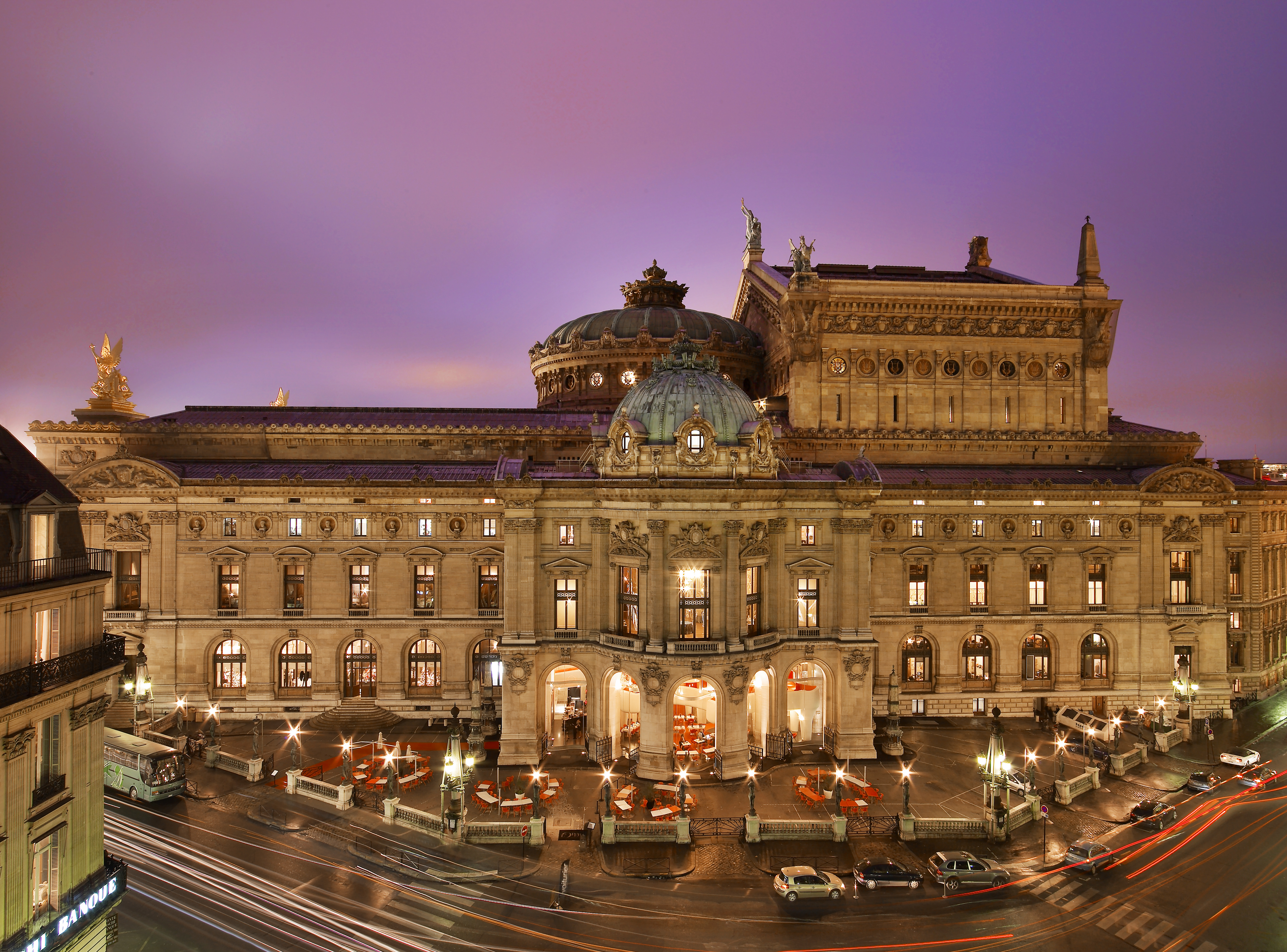Rockwell Group have been shortlisted in the International Hotel and Property Awards 2014 – Hotel (50-200 rooms) category with their entry of W. Paris Opera Hotel in Paris, France.
Rockwell Group Europe teamed up with Starwood Hotels and Resorts Worldwide to create the W. Paris Opera Hotel, W. Hotels’ debut in France. Owned by Barcelona-based Meridia Capital, the hotel occupies an elegant 1870’s Hausman – era building located across the street from the famous Opera Garnier and near Galeries Lafayette and Place Vendome in the 9th Arrondissement. Taking the Inspiration from combining New York’s energy, where the W brand began in 1998, and Paris ‘the City of Light’ Rockwell Group Europe is flooding the new W. Hotel with Illumination and colour.

The ground level and mezzanine floors have spectacular views of the Opéra and provide the perfect setting for a signature W Living Room where guests and locals are invited to mix, mingle and relax in a stylish social atmosphere. RGe designed many of the features throughout to appear as if melted or electrified by “The Spark:” these include conventional tufting on the upholstery that have disappeared to form irregular patterns on the sofas, benches along the window and paneling on the walls; and the chevron pattern on the black terrazzo floor, crown molding and column paneling that fade as they approach “The Spark.”

Guest rooms and suites feature three-meter ceiling height and breathtaking views of the Opéra. All W suites will boast an existing fireplace, white marble bathrooms and oversized dressing rooms, the perfect place for guests to prepare for a night out in Europe’s fashion capital. RGe has taken the light and energy that pervades all the public spaces, and infused it into many unexpected elements in the guest rooms. It begins at the entrance where a black metal bridge wraps around the corridor, with a backlit pattern of white rooms, from molding that breaks into different pieces, sculptural faucets, faceted headboards, and pillows and blankets with embroidered customized spark logos. The Wow suites at the prow of the building are defined by a 9 foot round sofa that splits into different seating arrangements; secret showers hidden behind two huge, classical Parisian doors; many kinds of preserved and restored historic moldings and wood paneling; one fireplace in the bedroom, and one in the living room; and an oversized contemporary bed and bathroom.

An oversized undulating wall of light, “The Spark,” is the central design feature that defines the building from the inside and from the street as it defines the central core of the building and weaves through the public spaces, secret corners of DJ booths and martini bars. The illuminated digital design on “The Spark” is a pattern of dots that form abstract pulsing clouds of light. This programmable wall of light can transform based on season, event or time of day to create a festive and celebratory atmosphere, bringing the historic building to life with sophistication and a glowing vibrancy. Elevators and staircases are all upholstered or painted red, to give the idea that guests are walking inside the core of “The Spark.” And the theme of “The Spark” is
continued in patterns and features throughout the hotel, including upholstery, furniture, light fixtures, and patterns. In the case of the bar counter, its shape is transformed and molten due to the “effect” of the light.
