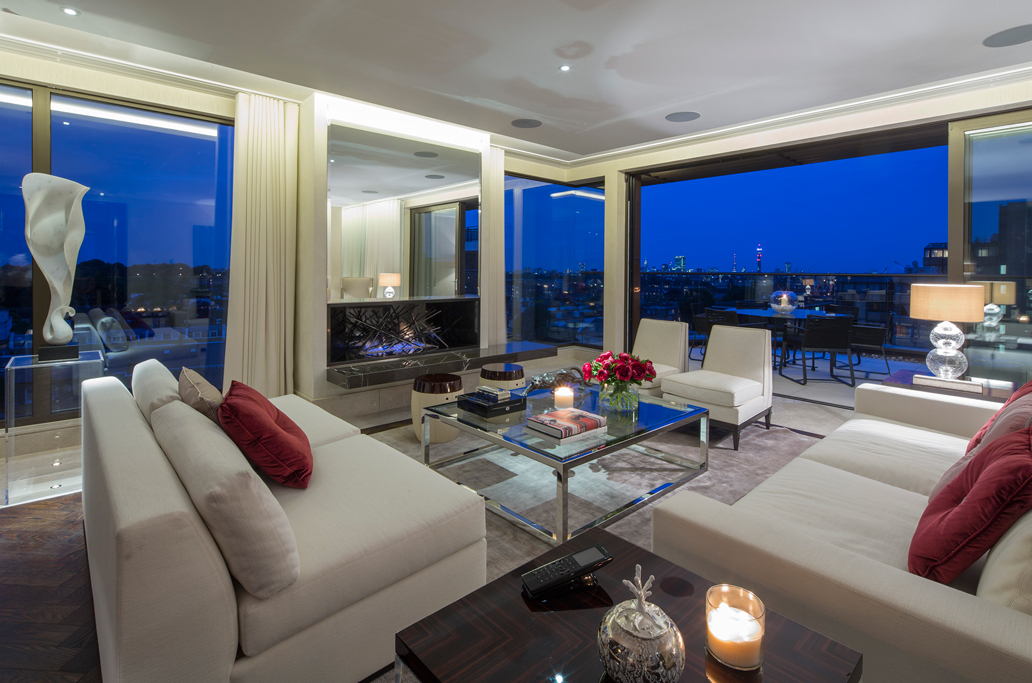London based Seqoya have been shortlisted for the Residential £2.5 – £5 Million Plus (Project Value) Award in the International Design & Architecture Awards 2014.
Hyperion is a luxury duplex penthouse totaling 3,400 sqft on the roof of an existing building in St John’s Wood.
Hyperion’s design was built on the principle that nothing within the penthouse should ultimately detract from the breathtaking views and the warm luxurious interiors should work to create a relaxing home that’s a joy to live in. To enhance the open & liberating penthouse feeling we maximised the amount of glazing used. Utilising floor to ceiling glazing enhanced this feeling and also emphasised the great 2.9m ceiling heights.

We wanted the core of the apartment to be stunning, warm, spacious and light. The double storey ebony Macassar and bevelled mirror wall cladding produced a dramatic effect around the perla beige marble-clad elliptical staircase. Ebony Macassar wall cladding was carried through to the drawing room and a dark grey stained sycamore used for the joinery in the dining room. All the natural stones were personally chosen by the design team in the country of origin namely Greece, Italy, Oman and the UK.

To achieve our desire to have different designs in the bedrooms and bathrooms, whilst retaining a unified theme throughout, we utilised many different types of stone, wood and stain whilst ensuring the woods had a similar mood i.e. colour tone and grain. Not wanting to be too loud in our material choice, (except in the stunning entrance), we have focused on using quiet, natural, luxurious hard materials and have kept soft furnishings equally as calm and subtle in colour , enhancing the interior architecture and views.

Overall the balanced approach to the interior design, simple yet luxurious, was the key to the success of the project.
