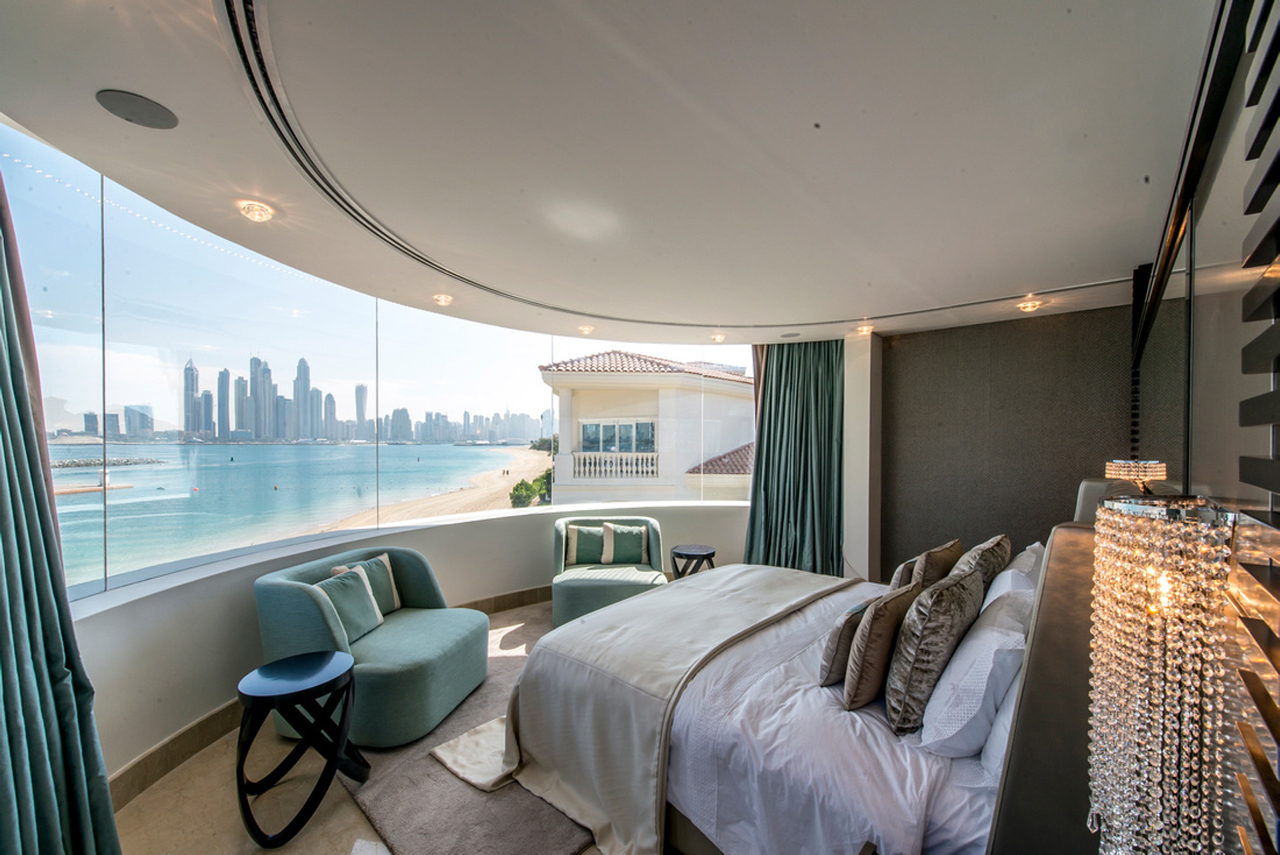Following their recent shortlist success in the Living Space (Gulf States) and Residential £5 million plus (property value- Gulf Sates) categories, Elemento LLC’s renovation of a Signature Riviera Mediterranean Villa on the Palm Jumeriah has also been shortlisted in the Residential £5million plus category (project value).

A complete renovation of a Signature Riviera Mediterranean Villa on the Palm Jumeriah, Dubai with a floor area of 8,500 sq ft.
The clients had a clear concept of the outcomes they wished to achieve – a calm environment with neutral tones acting as a backdrop for accented details utilizing their favourite colours. It was of paramount importance that the interior architecture created living areas that flowed one to another and were infused with light.
Detailed discussion of space planning highlighted specific requirements to meet the differing needs of their two sons; one of the teenagers wanted an area where he could have a degree of independence, whilst the other son had specific needs which required close proximity to his parents. It was apparent that the clients’ required a design that utilized the panoramic views over The Palm and that great care should be given to designing a home that made the best possible use of their unique environment. Ultimately the clients’ required a design that was vibrant, full of flair with all the qualities of a five star hotel.

The entrance expanse incorporates two stunning mashrabiya panels, fitted with LED lighting to create a dramatic evening effect, with a leather encased column erected either side; this eye-catching arrangement is repeated in key areas throughout the house. The lower floor consists of three zones, two of them being the TV Room and, adjacent to it, the formal Living Room. These split-level areas are connected by two open steps running the full width of the rooms and designed to incorporate shelving for books and a ramp. Both spaces are decorated in complimentary styles, colours and textiles to create a flow between the two, but also creating one area for watching TV and the other for reading and conversation.
An important feature of the formal living area is symmetry with sofas, chairs and lamps used in pairs to create the feeling of balance and proportion. The windows were enlarged to enhance the view over beach, sea and marina and to flood the area with additional natural light. A key design element in the TV Room was the installation of retractable electric driven doors which, when closed, prevents the screen dominating the area.

Next to these two zones is the newly constructed Powder Room with innovative leather ‘crocodile’ tiles in beige and chocolate brown, which complements the modern high spec fittings.
The third zone is the Kitchen/Dining Room space, which is the true heart of family living. High spec kitchen appliances are complimented by beautiful white and chocolate brown Poggenpohl kitchen units and central island. An additional feature was the installation of bi-folding doors leading to the outside space, creating an impressive entertainment area. The Dining ‘Room’, adjacent to the Kitchen, presents a contrast to the rest of the lower level, incorporating turquoise dining chairs and curtains, a particular favourite colour of the clients.

The staircase is illuminated with LED lighting and elegant glass railings add to the visual effect. The papered walls, which extends from the living area is inlaid with mother of pearl. The upper hallway is transformed into a stunning focal area with mashrabuya panels, leather columns and a gorgeous Italian crystal chandelier, crystal lighting being a feature throughout the house.
The extended Master Suite incorporates an eclectic mix of Onyx marble, glass and wood, while the centre of the room houses innovative, custom-built standing wardrobes with doors inlaid with mother of pearl. Whilst acting as dividers between bedroom and bathroom, they do not extend to the ceiling, allowing natural light from the newly installed, tempered glass, curved windows to reach the whole area. The Master Suite bathroom utilizes cutting-edge, two metres high, ceramic panels creating an almost seamless wall visage – the same design technique was employed in all the bathrooms.

A second ‘Master Suite’ was divided into three sections, bedroom, bathroom, leisure/study area separated by ‘magic glass’ giving the teenage son the option of views down to the bay windows or creating more intimate zones. A white, high gloss panel rises from the head of the bed, across the ceiling and over the bathroom, finishing above the study area.
In the remaining two, enlarged bedrooms a large single bathroom was created between the rooms and, for each, walk-in wardrobe areas provided; easy access between the parents’ and son’s room was provided, whilst general design features, including an ornate, feature headboard added to the guest room creating a five star hotel feeling. In design terms this was the least innovative part of the project, but even here care was taken to update, introducing stylish features which maintain the high standards created in the other areas and, overall, the new layout allows for greater flow throughout the upper floor.

The contemporary line of fabrics and leathers used in the product were from ‘Zinc Textiles’; their unique range allowed us to create a stunning contrast in textures and colours. To compliment neutral shades of browns, beiges and greys were added accented colours of aubergine, purple, blue egg duck and turquoise; paired with the dark wood this created a stunning colour palette.
The entire house has re-designed ceilings and high quality Botticelli marble floors laid throughout. Every room is fitted with state of the art Vantage Domotica system which operates the media, lighting and curtains using sensors and touch screens with full i-phone/i-pod connectivity.
