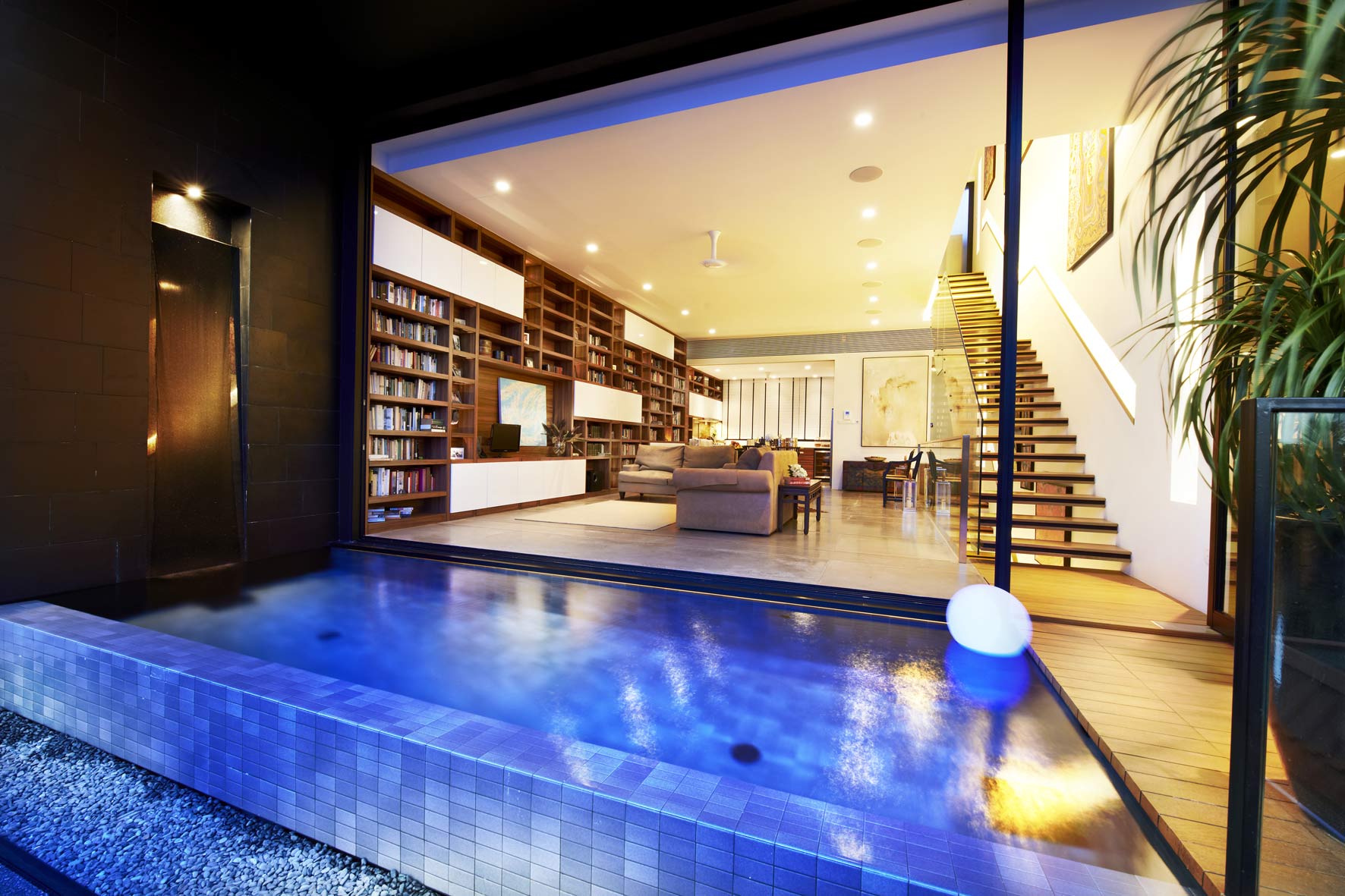akiHAUS achieve further Shortlist success in the International Design & Architecture Awards 2014. Their project ‘Chiselhurst Grove Terrace House’ has been Shortlisted in the Residential Architectural Property category.
A terrace house of natural light with raised pool and living space on second storey to capture a beautiful view out. Sandwiched between party walls with only a short front and rear facade for openings, the terrace house typically has dark interiors, more so here where the land at the rear rises one floor higher. To overcome this, all living spaces were designed with maximum opening to an outdoor space and planned to ensure the light available is proportionate to the depth of the space and the level it is at. As the house sits on a slope with the neighbour’s house at the back one level higher, we detracted from the conventional and elevated the Living, Dining & Kitchen to the second floor along with the swimming pool. With wall-to-wall windows in the Kitchen to the rear and a fully opened “infinity” pool overflowing onto a “zen garden”.
By the same strategy, the smaller Guestroom and Study are placed on the ground floor at the rear with full openings to a garden terrace, their shallower depth ensuring that the weaker light available here is enough to light up the rooms. Naturally, the Master Bedroom sits at the highest point of the house, opening out to a roof terrace, enjoying the best vest out towards the estate. Separated from the Master Bedroom with just frameless glass, even the ensuite Master Bath shares this light and view. The unconventional Living Space of Living Room, Dining Room and Kitchen being designed as one continuous space and raised on the second floor with an attached Swimming Pool. Not only does this capture the view out to the estate, the open plan has also served the entertainment needs of the Clients very well with guests taking a plunge into the pool ever so often.

The design has transformed the terrace house that is typically dark internally into one that is bright and naturally well ventilated. In meeting this important consideration, we’ve actually created an unconventional Living Space raised on the second storey with an attached Swimming Pool. Further strengthening the design is how this Living Space truly becomes the heart of the home being at the center of the house, where family members need only transverse one level to reach it.


