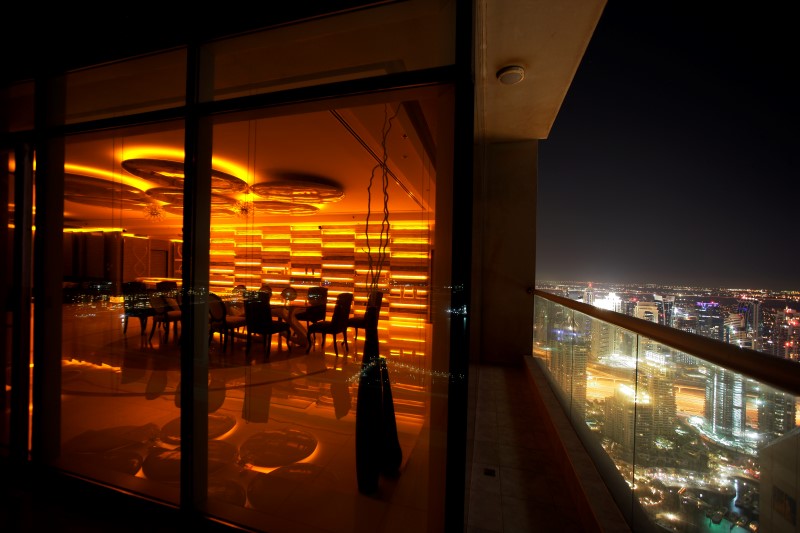Alfred Johnson have been shortlisted for the Gulf States Residential £5 million plus award with their West Marina Penthouse project.
The commission of the Penthouse entailed creating a concept and finishing the design within 35 days that would resonate with the owners brief as well as compliment their global taste of modern art and love of subtle biomorphic lines.

The brief was to create a modern contemporary residence with biomorphic Japanese influences using specific earthy tones, polished wood walls and that paid homage to the client’s vast collection of modern art.
Located on the 53rd floor, overlooking the Palm Island in Dubai, the client, wanted more from the walls so that it could work well with natural daylight as well as during the night, once the lights were set.
By keeping the overall theme contemporary, the 256 sq.mtr living – dining, the dining had to be as equally dramatic as the living room whilst creating a union of the open space. The client requested that the living room be aligned towards the right and the dining towards the left. The kitchen was to be kept minimal and white whilst the family wing that led towards the bedrooms were to be cosy and warm. The penthouse was to house an automation package that allowed them to adjust the concealed lighting in every room and bathroom to their choice.

Located on the 53rd floor, the concept creates a balance between the unrivalled views of the Palm Jumeirah and a variety of contemporary art ranging from an neo-classical to modern contemporary artists. A base palate of colours was used and then worked into the creation of a biomorphic, luxurious home that resonated design by using a multitude of real wood veneers, complimented with brushed travertine and LED cove lighting, tied together by the super white neoparies floor, textured wall coverings and selected furniture, fittings and lights.

The biomorphic real wood veneer walls lead residents into the lounge highlighting the views whilst the glossy buffed oak veneer custom created ceiling detail adds artistic depth and provides ambient light to the living – dining room. The Live wall provides an art inspired background to Medusa, the dining table and the Supernova derived AJ Bar.

The main entrance door is clad in super gloss pasiak zebrano with a custom designed brass inscribed section within and following the similar design language, the remainder of the doors were finished in real wood veneers varying from ebony, walnut, oak and teak without the brass detail.

A PoggenPohl kitchen led to the family room leading towards the bedrooms projects a warm, luxurious ambience by combining solid wood parquet flooring ranging from single strip American walnut in the family room to oak in the bedrooms and single strip Burmese teak in the master bedroom. Wallcovering included faux-leather, textured silk, herring-bone and mosaic from renowned British wallcovering brand Muraspec and French brand Elitis.
The Penthouse was shortlisted by the scouting team for “Skyfall” to shoot the assassination scene and fight sequence, in Dubai. The Penthouse’s stance on luxury allows for drama and suspense on the walls whilst ensuring that environment resonates the clients brief, all the while complimenting the view.
“The ID&A awards are a platform that pays tribute to original design intent across various sectors within the industry. Encouraging talent from various parts of the globe, it is a wonderful medium that ensures true design language is recognized and honoured”.
