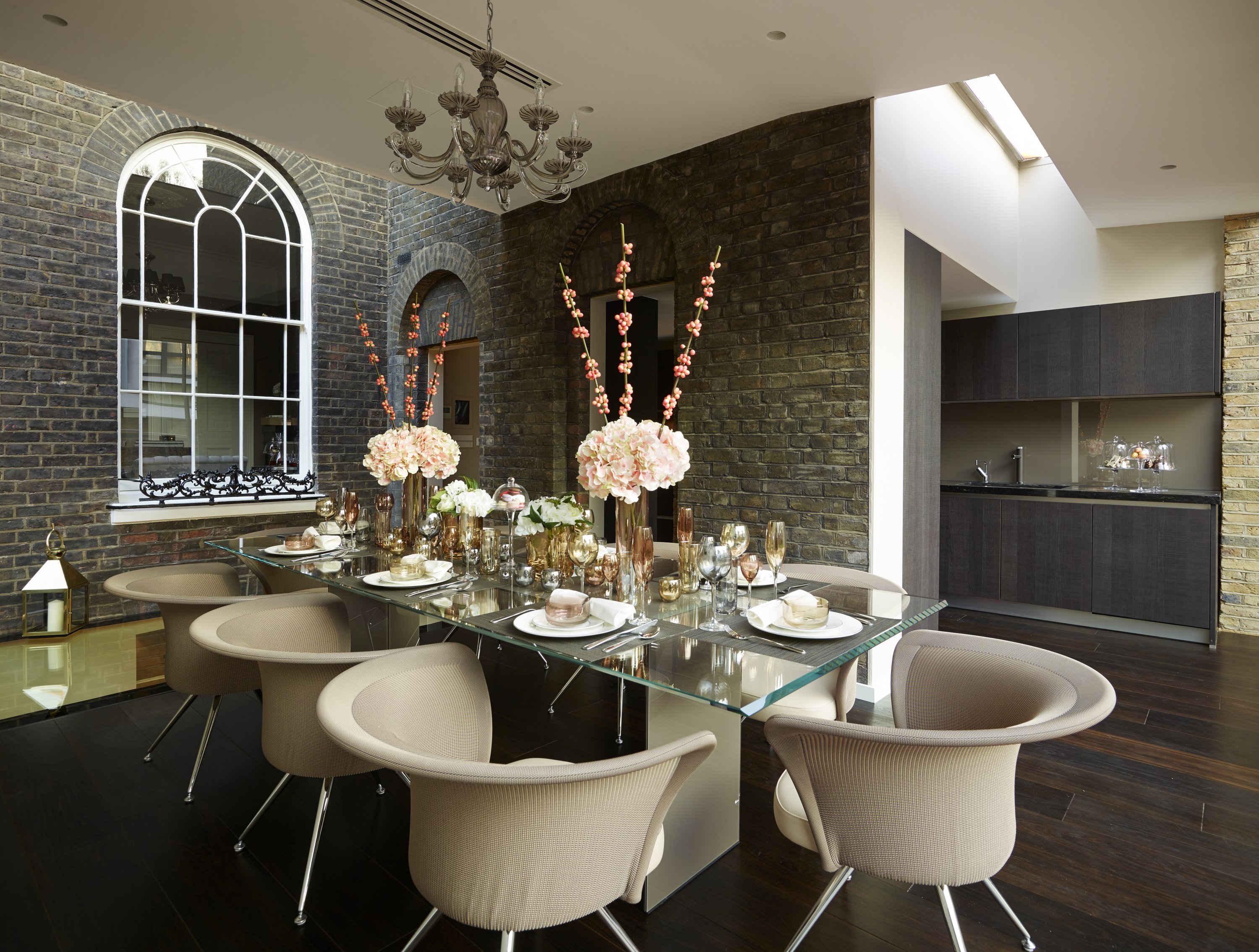design et al are delighted to announce the shortlist of G & T London with their Myddelton Square project.

The total restoration of a Georgian townhouse on historic Myddelton Square in Islington, transformed to create an opulent family residence which combines period elegance with contemporary features.
G&T London sought to return this magnificent Georgian townhouse back to its former glory and raise the bar for luxury living in Islington. The total restoration of a Georgian townhouse on historic Myddelton Square in Islington, transformed to create an opulent family residence which combines period elegance with contemporary features.
G&T London also wanted to return the house to its original use as a single family residence, retaining its period features whist adding contemporary design elements, technology and the finest globally sourced materials.
Detailing and exceptional levels of fit and finish were central to the design brief. To achieve this, G&T London assembled an expert team of refurbishment specialists, including carpenters, decorators and ironmongers to breathe new life into the house. Original sash windows, ornate fireplaces, intricate cornicing, decorative cast iron railings and historic chimney pieces were painstakingly restored to the highest level of craftsmanship.

The subdivided rooms of the property were opened up, while the rear of the house has been transformed by a carefully planned ‘floating’ glass rear extension.
G&T London also sought to dispel the myth that Georgian properties are draughty and take a long time to heat up. To achieve this, a commercial style heating and hot water system was installed, while a Savant home control system allows full control of the house’s audio, video, lighting and heating via four removable wall-mounted iPads.
The ‘floating’ Swiss SkyFrame glass extension has completely transformed the rear of the property. Due to planning restrictions, a creative design was required to extend the house in the desired way. Light now floods in at all levels, right down to the basement through the walk on glass floor in the kitchen. During the warmer months the rear sliding doors can be opened up directly onto the decking and garden, creating the perfect space to entertain and unwind.
G&T London has worked with Coffey Architects to create a design which sympathetically respects the traditional Georgian proportions, while also recognising the ways in which space should be structured by the needs and desires of modern life. The addition of modern features and contemporary technology results in a design that seamlessly bridges past and present.
The design has also been considered with usability and flexibility in mind. Should the prospective buyer wish to, they could convert the additional living room space (currently a piano room) into another bedroom, making use of the bathroom across the hall way. G&T London also opted not to use inbuilt fixtures for the gymnasium and cinema rooms, allowing potential for these to be used as staff accommodation or home office space, utlising the separate entrance at the front of the house.
58 Myddelton Square also enjoys a garden and secure garages for parking, a combination rarely found in Zone 1 of the capital.

