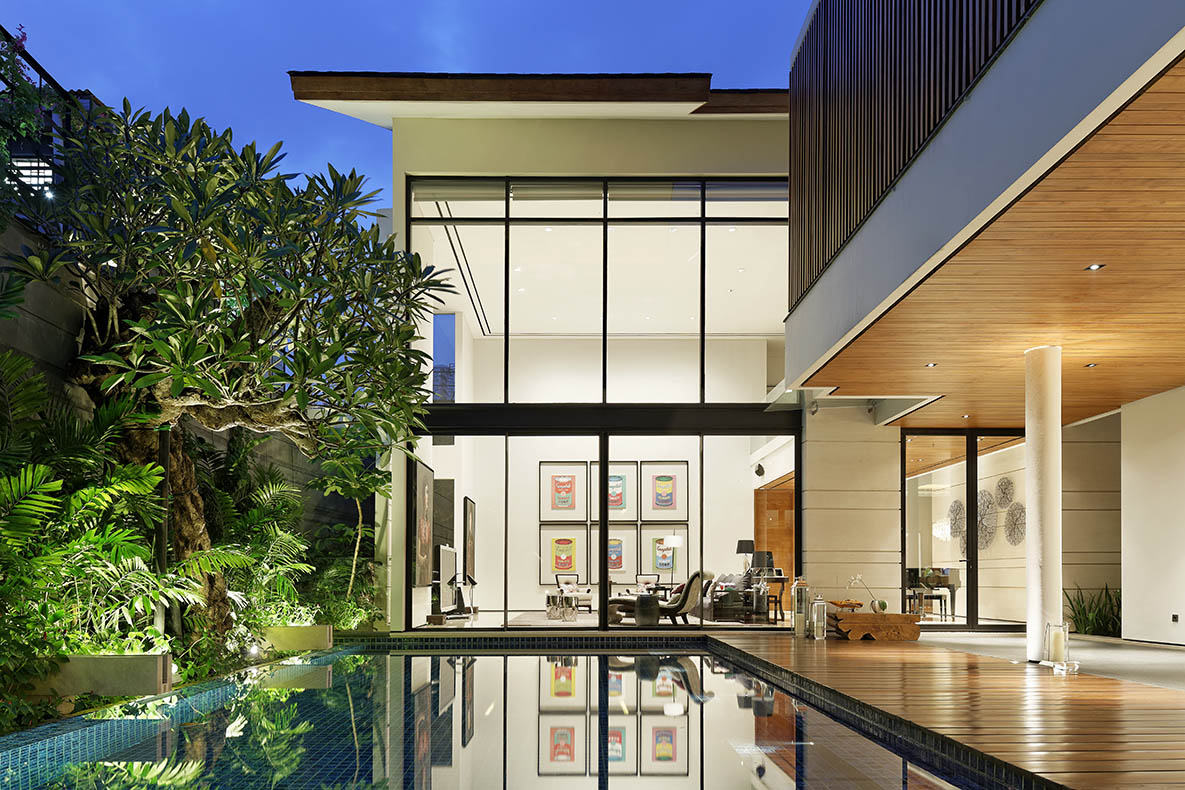design et al are pleased to announce further shortlist success for Genius Loci Pte Ltd in the International Design & Architecture Awards 2014. Cimahi Residence has been shortlisted for the Asia-Pacific Residential £2.5-5million Award.

In Jakarta, flooding is a common problem, hence the entire building was elevated, not only to minimise damage to the liveable spaces, but also to add visual security required by the owners to shield away unwanted stares into their private space.

Giving enough space for families and visiting relatives to enjoy each space holding their own conversations while not cluttering it with complex space planning was the key. Using simple interlocking spaces, a journey was created, from the drive way with lush tropical plants leading up to the main entrance. A custom made door, detailed and crafted in copper makes its statement to what it has to unfold beyond its boundary.

The first set of space that greets the owners and guests, is a foyer, it allows public and private spaces to be separated. A link way reveals the dry kitchen which gives an inward view of the pool, shaded by the overhang of the upper floor plate. Lush greenery spills from across the pool backdrop wall, blurring the formal straight edges of the profile of the pool. At each part of the journey, its clear how the vistas of the spaces are framed, slowly unveiling themselves through the individual’s experience.

In the Private family hall, a double volume space echoes the sound of soft music from the baby grand. The journey continues through the sculpted stairways overlooking more greenery outside. The private statuary on the 2nd storey houses the intimate spaces for the family. Each of the bedrooms has its story to tell, being it a pool view or an internal garden view. It hinges the sensory experiences back to the concept of how the journey all began.
