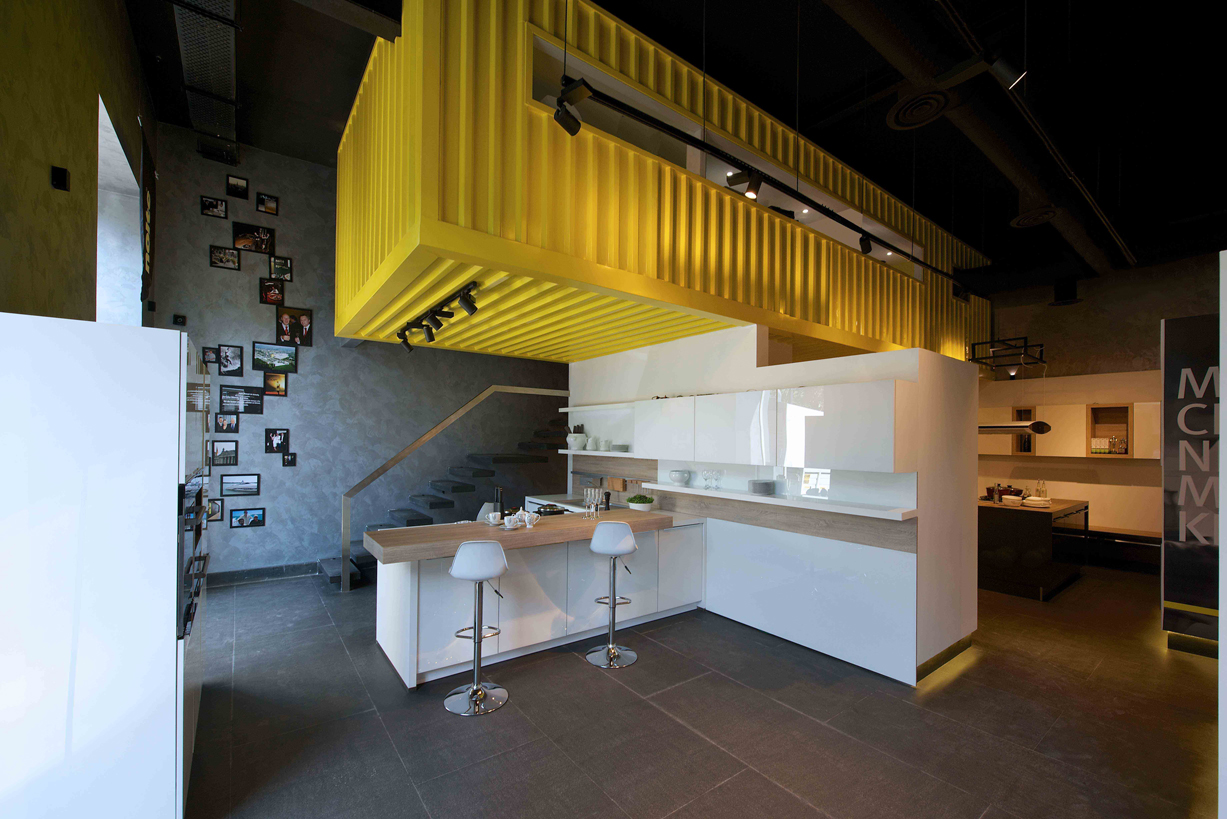KNS Architects successfully won the Retail Space award in the International Design & Architecture Awards 2014.
Drawing inspiration from the surrounding urban condition and keeping in mind the modularity of the product, the idea was conceptualised as an exhibition space held in a warehouse, where the products are displayed as art pieces.

Imagined as a dark shell the double volume was painted black with a vibrant Yellow container suspended from the ceiling, breaking the overall volume to create a “Space within a Space”. The suspended container adds to the industrial – warehouse concept as well as helps breaks the monotony of the set up. The yellow used is the brand colour creating the recall value. The linear cantilevered staircase forms a strong dark ribbon threading from the ground to the container, unifying the two spaces.
The showroom has been designed with a variety of dedicated areas for different displays covering the entire floor plate. Each area is an entity by itself highlighting the product displayed within to the maximum.

Raw finished materials and industrial – inspired forms fill the spaces above the display zones, where as the display zones are kept neutral to accentuate the products. Exposed open ceiling and A/c duct, rough concrete flooring, and moveable partitions allow the spaces to be flexible as needed for many configurations of furniture arrangements.

Task lights have been used throughout the space, conceived to maximise flexibility of use of the space and to accentuate the product as desired. Overall the interiors of the showroom reflect the Brand and its Philosophy i.e simple, sleek, stylish and modern with a perfect balance aesthetics and function.
