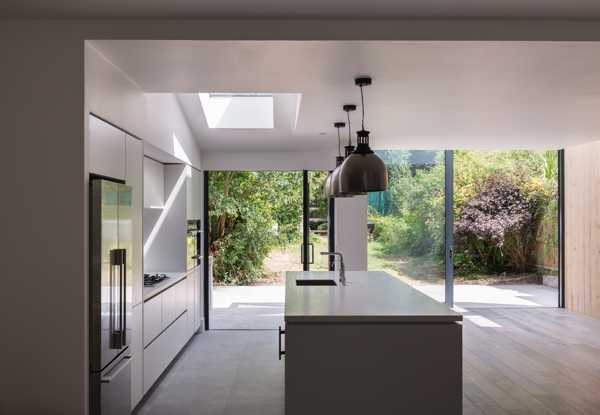MW Architects have been shortlisted with a second project entering the Glasshouse over £50,000 category in the ID&A Awards 2014.
The project was a refurbishment of a North London Edwardian semi with a surreal rear extension.

The project started off as a relatively straight forward rear extension and kitchen refurbishment but when the clients were persuaded to include a 6m long board marked concrete wall the design took on a new dimension.

One rear corner was extended; 1m sideways and 1.5m backwards. This was all that was needed to relocate the kitchen and create a dining space and family room for the client. The 6m long concrete side wall extended above the existing ceiling by 600mm before being glazed over so that natural light can wash the wall without the space being overlooked by the neighbour.

The rear extension is glazed on 3 sides and connects to the side roof glazing. To take full advantage of this wrap-around glass roof, the main structural beam supporting the 1st floor room above is cranked up out of sight so that the ceiling appears to float.
The sliding glass doors in the in the rear extension are 3.2 M tall, again extending beyond the original ceiling level and connecting the internal space to the garden.

The white handle-less kitchen, which boasts a 3.2m long island, extends outside a glazed pivot door to an outside BBQ area.
A favorite aspect for the team is the light that washes down the board marked concrete wall. The design works so well because the floating ceiling effect created by the cranked beam lifts the whole space and pushes the walls out even further.

