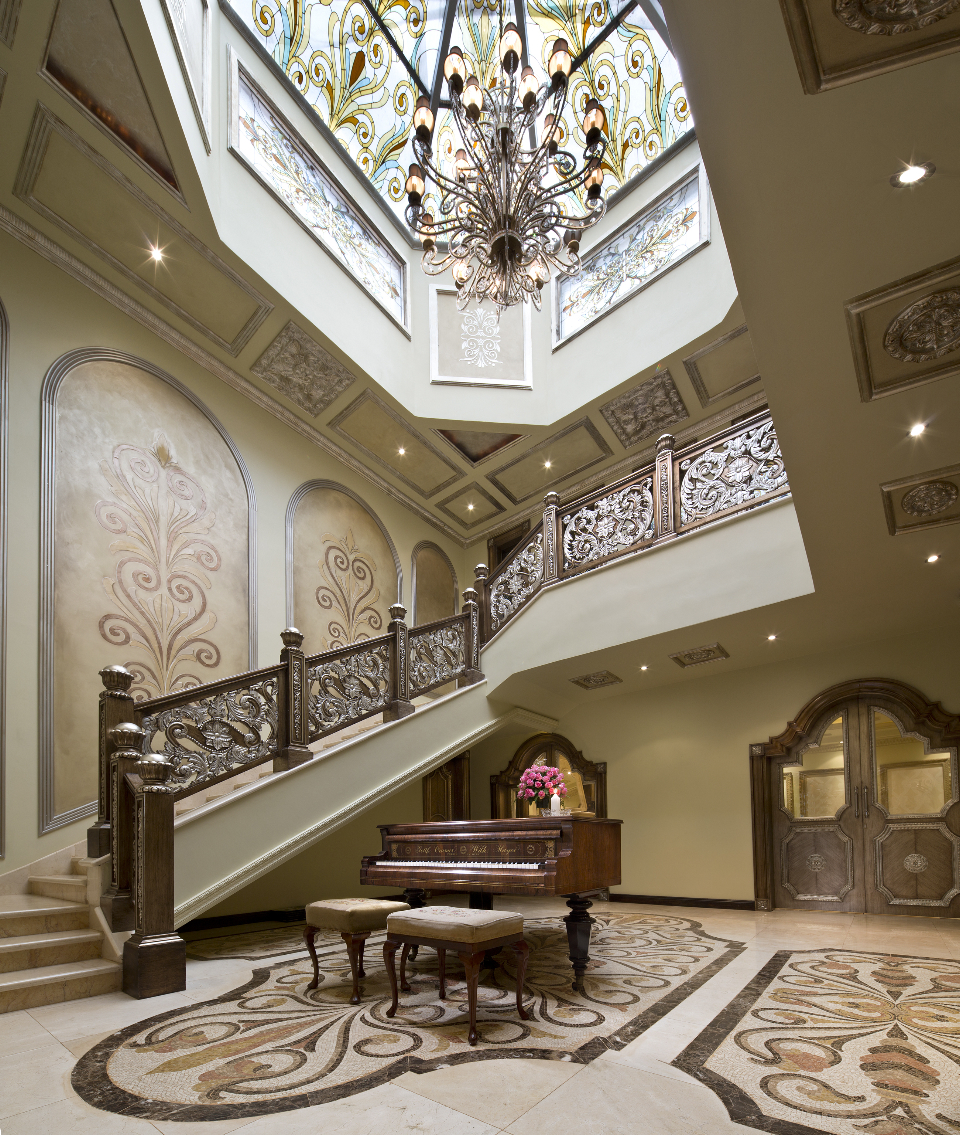Perla Lichi Design / Perla Lichi Gallery have been succesfully shortlisted for a second time for the International Design and Architecture Awards 2014 with their Nairobe Residence project entering the Residential £5 million plus (project value) category.

Date Delivered: April 2013
Interior Designer: Perla Lichi
A custom design for a businessman and his family. The clients wanted beautiful spaces reflecting the principles of Feng Shui throughout. The home incorporates many special features such as a hand carved spiral staircase and a customised designed formal dinning table to name a few.
The designer was challenged to take some large rooms with relatively low ceilings and create breathtaking interiors. They embellished the grand entry staircase with a hand-carved, solid mahogany railing crowned by a stained-glass pyramid-shaped ceiling dome.

The client needed a dining table that would seat at least twenty two, yet the dining room was square and a typical rectangular table would not work. An “X”-shaped table was designed with four wings connected around a large centre circle. This gives the opportunity to seat twenty four comfortably with ease of conversation.

Every area of the home exemplifies exquisite craftsmanship: from the wood carved interior mouldings and embellishments to the custom staircase and the custom designed formal dining table. Special highlights are the dual hibachi table conference room, custom home theatre, incredible stained glass windows and hand-painted murals that adorn the indoor pool area.

The design combines supreme classical interior design elegance and adheres to the principles of Feng Shui. The style and furnishings were carefully planned, customized and positioned based on each person living in this home.

The designer feels the International Design and Architecture Awards are important to communicate exciting news to the public about the beauty and value of fine custom professional interior design in today’s interiors.
