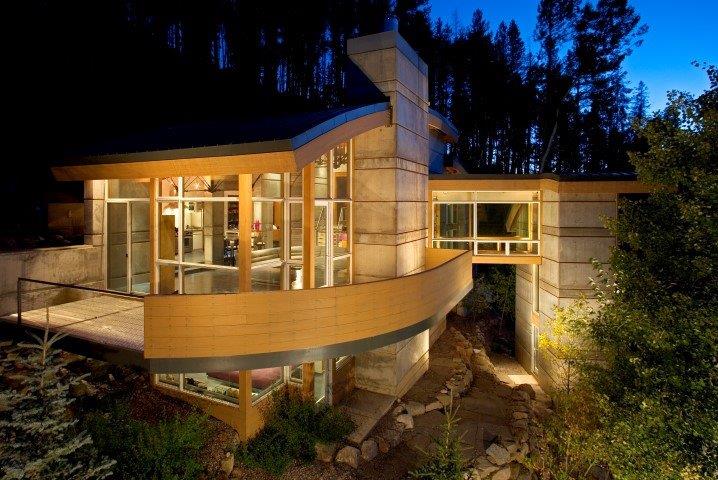RKD Architects celebrate further shortlist success in the ID&A Awards 2015 for the Ski Chalet Award.
This 3,200 square foot single family home, constructed of cast-in-place concrete, wood and steel is located near a major ski area in Colorado.

Strong, monolithic concrete forms retain the earth while providing shelter. Giant walls of glass between the concrete walls maximize the views of the valley. The spectacular natural surroundings become an integral part of the home’s interior.

The steep 2:1 sloped site influenced the design of the front entry and garage, which are separate from the main house. A stair and elevator tower leads to a glass bridge which connects the buildings two elements. Carved into the landscape, the two pieces are visually linked by concrete, wood siding, large glass openings and a barrel vault roof.

The gently arching roof provides protection in a form that is harmonious with the natural environment of the site. A light weight structure of wood and steel supports the roof canopy with a branch like quality. Cast-in-place concrete walls and floors support the steep site physically and visually. The monoliths rising out of the hillside are strong and basic structural elements. The Rocky Mountain Home is literally part of the mountain.
