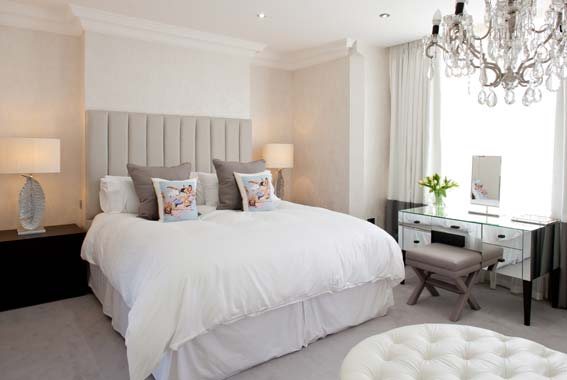Shortlisted for the Residential £1-2.5 million Award in The International Design and Architecture Awards 2013, Rebecca Hartley’s Wandle Road project combines the traditional elements of a Victorian home with a sleek, contemporary design.
Design brief: “The brief was to create a contemporary family home with individuality and flair. Having previously had a very neutral home, my client was keen to have splashes of bold colour and pattern. The project was a full renovation and extension of a Victorian terraced house with a full interior design service, including designing 5 bathrooms, 4 bedrooms and 3 living spaces.”

Th project required a full renovation and extension of the property
“It was important that the house was excellent for entertaining yet welcoming and homely. To achieve this, the spaces were kept free of clutter and furniture was sleek but comfortable using luxurious velvets and tactile throws. My client had a few key pieces of furniture which they wanted to integrate into the scheme, with the majority of new furniture being made to a bespoke specification.”

Furniture was upholstered in rich, luxurious velvets
“While my client wanted a fun, colourful home, they also wanted the standards of modern luxury. The finishes used throughout the home were all luxurious to give a feeling of comfort and decadence, from the velvets on the sofas to the silk in the carpets, but this had to be achieved within the constraints of designing a practical family home.”

The elegant bedroom scheme
Favourite / key aspect of the project: “I personally loved the very contemporary bathrooms and kitchen contrasted with the more traditional elements of design in the bedrooms/living spaces, adding to the character and ambience of the property.”
Why does the design work so well? “I think the design works well because finishes and a neutral base are carried throughout the home, with additions of colour and pattern to add interest.”
View more of Rebecca Hartley Interiors’ work here
