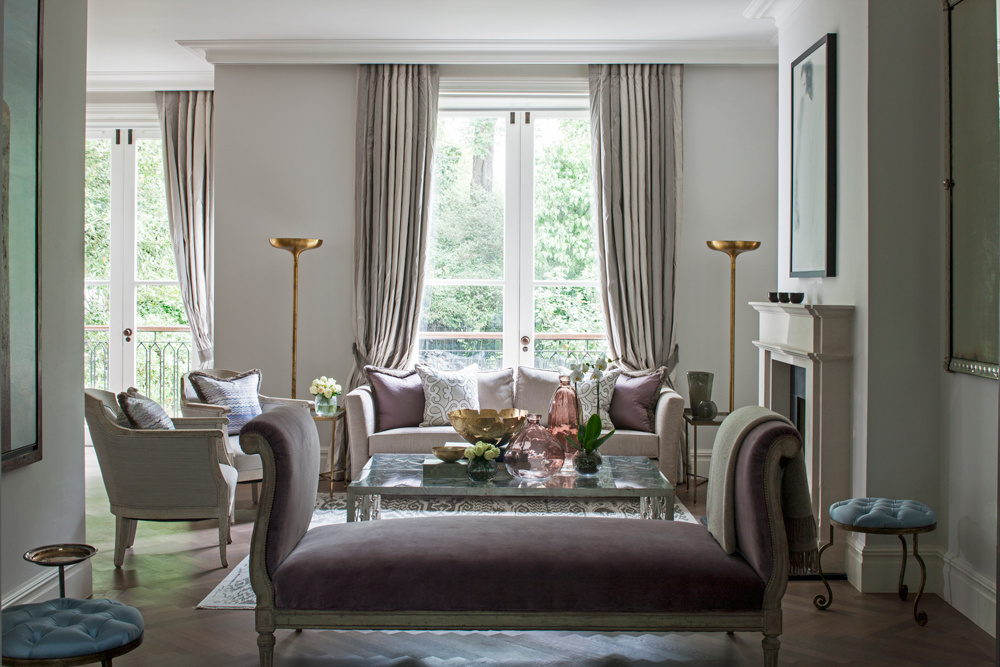design et al are delighted to announce that Amelia Carter Interiors have been shortlisted for the Residential £1-£2.5 Million (Project by Value) Award in the International Design & Architecture Awards 2015.
The clients enjoy entertaining but did not want to have isolated ‘adult only’ spaces. It was important that the entire house was elegant in atmosphere and hard wearing for young children.

The kitchen, sitting room and dining room were originally on the ground floor as one open plan space. The client required an isolated kitchen and a formal dining space separate from the sitting room. To achieve this, the designers moved the kitchen and formal dining room into the lower ground floor, where there was an unnecessary reception room opening to the garden. With these rooms downstairs they were able to dedicate the ground floor to the formal and informal sitting rooms, as well as an office for the client.

The first, second and third floor were fully redesigned as well. Amelia Carter Interiors turned the previous owners office into a single bedroom for guests/packing space (for a family who travels a lot). The second floor is the children’s, including two bedrooms and playroom, which has been designed to become a third bedroom if needed. The third floor is an office and entertainment space for the client’s husband.

