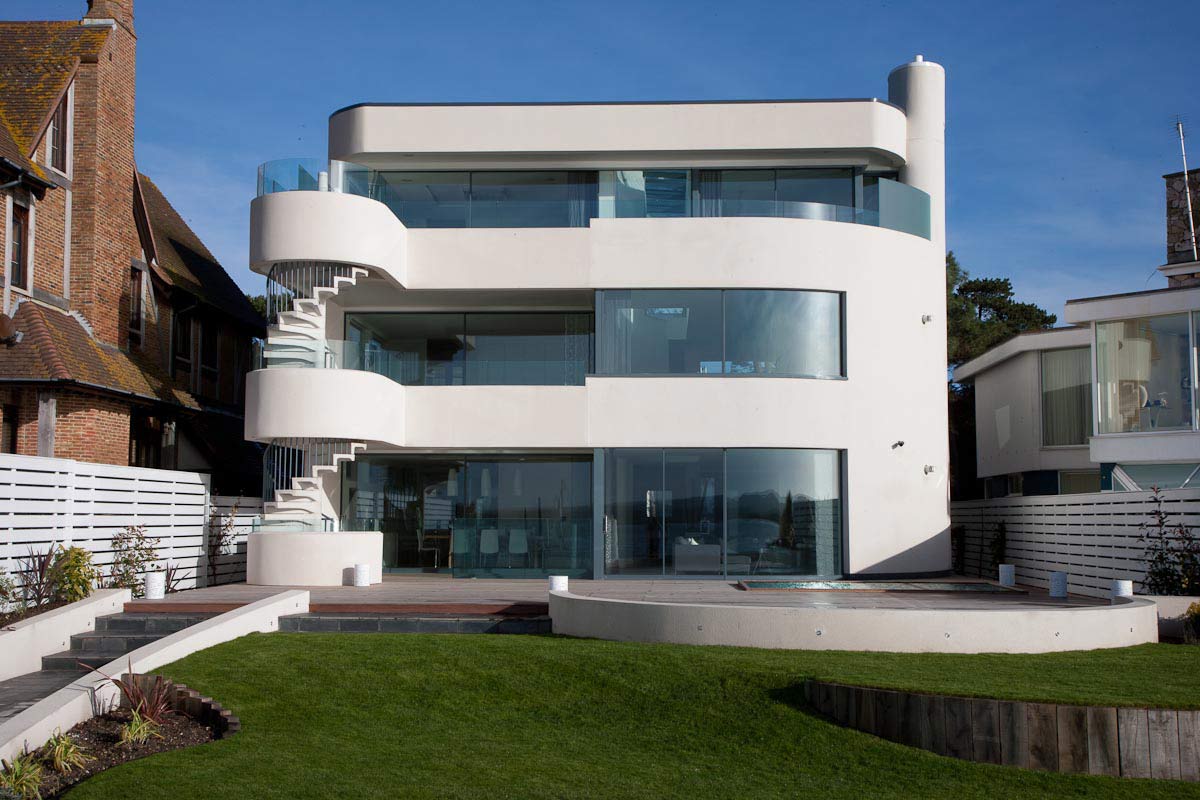design et al are delighted to announce the shortlist success for Amiri Construction Ltd for the £5Million+ (Property Value) Award in the ID&A Awards 2014.
124 Panorama is a spectacular residence occupying 7,700 sq/ft of luxurious contemporary living accommodation spread over four floors on the water’s edge of the exclusive Sandbanks peninsular.

The design features stunning expanses of floor to ceiling glazing designed to maximise the panoramic views and has been carefully designed over four floors, all served by a bespoke lift, to create a truly luxurious space both internally and externally.

The sweeping resin bonded driveway leads to an imposing entrance with glazing running right up and over the roof to create a wonderful light and airy feel to the whole property. Once inside the open plan nature of the house and the tasteful décor create a tranquil, inviting ambience. The open plan nature of the ground floor extends throughout the house with the full height atrium reaching right up to the glazed roof section which bathes the whole house in warm, natural light. With five bedrooms, luxurious en-suite bathrooms, study and magnificent lounge this house really appeals to both families and those keen to entertain.

However the designers kept in mind the needs of the owner with the entire top floor dedicated to an exclusive master suite comprising bedroom, walk in dressing area, magnificent bathroom and separate lounge.

However it is on the lower ground floor that the property really comes alive with fully fitted cinema, gymnasium, sauna, spa and indoor pool again all bathed in natural light from both the atrium and the walk on roof lights.
