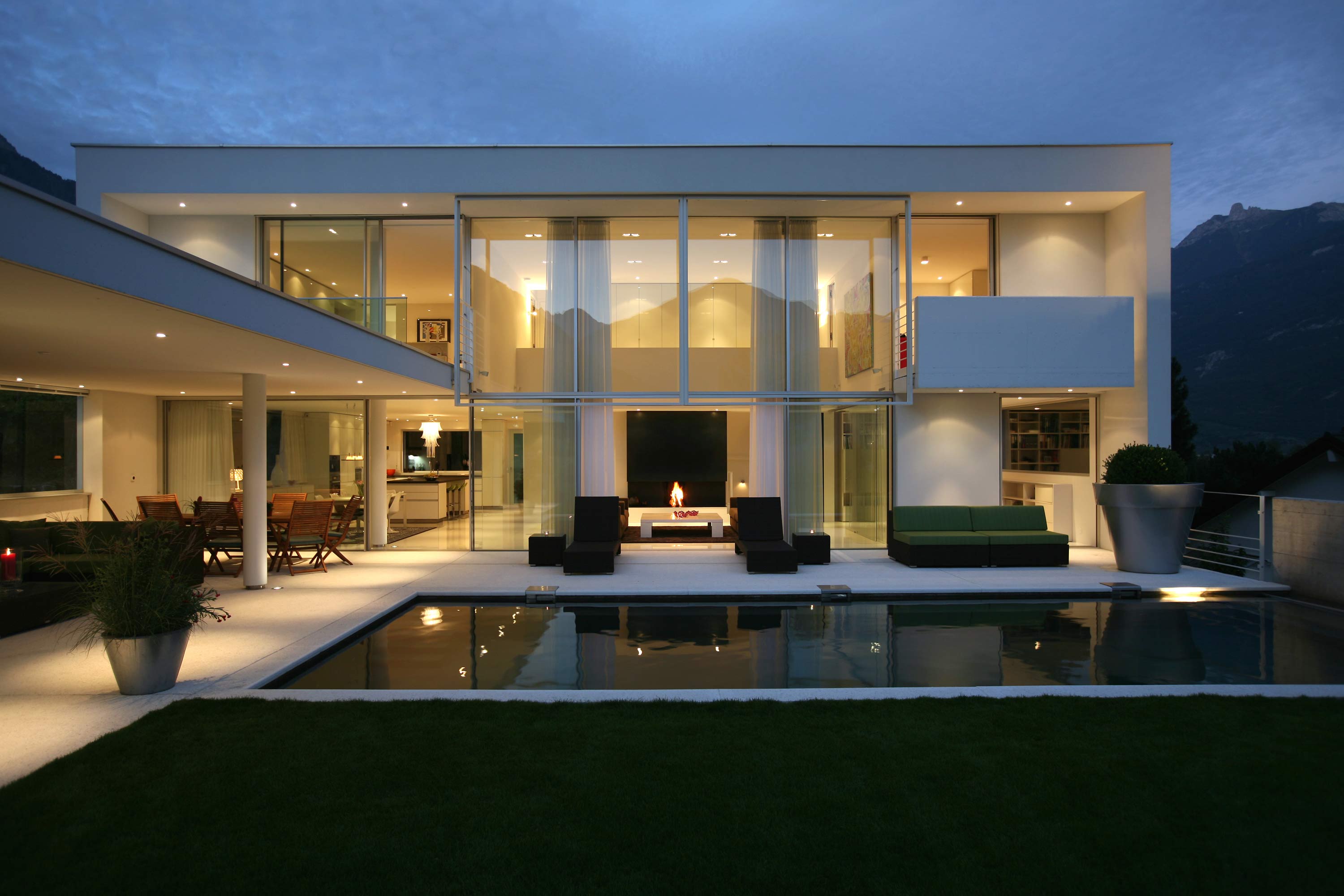design et al are delighted to announce the shortlist success for Cittolin Polli & Associés in the £1-2.5 Million (Property Value) Award in the ID&A Awards 2014.
A single family house in the Swiss Alps on a sunny hillside in central Valais. In the heart of the vineyards, this unique property blends discretely into the Blanc de Blanc that peacefully flourishes in the surrounding valley.

Designed for a couple and their three young children, this 1100 m2 plot, features a 160 m2 parallelepiped with an “L” shaped footprint.
The main body of the building is placed to give it the preferred west orientation. Given the configuration of the plot, this allows for the broadest possible outdoor space of 25m.

The secondary body, a covered 100m2 outdoors area, naturally provides the front of the accommodation a defining “private” and “protected” space. This creates a series of friendly, functional spaces, including a lounge and outdoor dining corner, that extends the living areas outdoors in a way that brings people together away from the intense Summer heat that can be experienced in the sunniest region of Switzerland.
On the main level, beyond the kitchen, is a large volume dining room on the receiving side and a double-height lounge on the other, which is furnished, like most of the rooms in the property, with custom designed furniture made from white lacquered MDF.

The surrounding natural environment can be felt throughout the property thanks to a “wall” of glass fifteen metres long, stretching from floor to ceiling, with sliding frames in anodized aluminium that gives views across the pool and garden.
The building is very graphic, but also very symmetrical with a rhythmic nine frames, each 170 cm. The overall result is a building that is “both a visual line and a line of conduct by the constant repetition of this frame of reference”.
