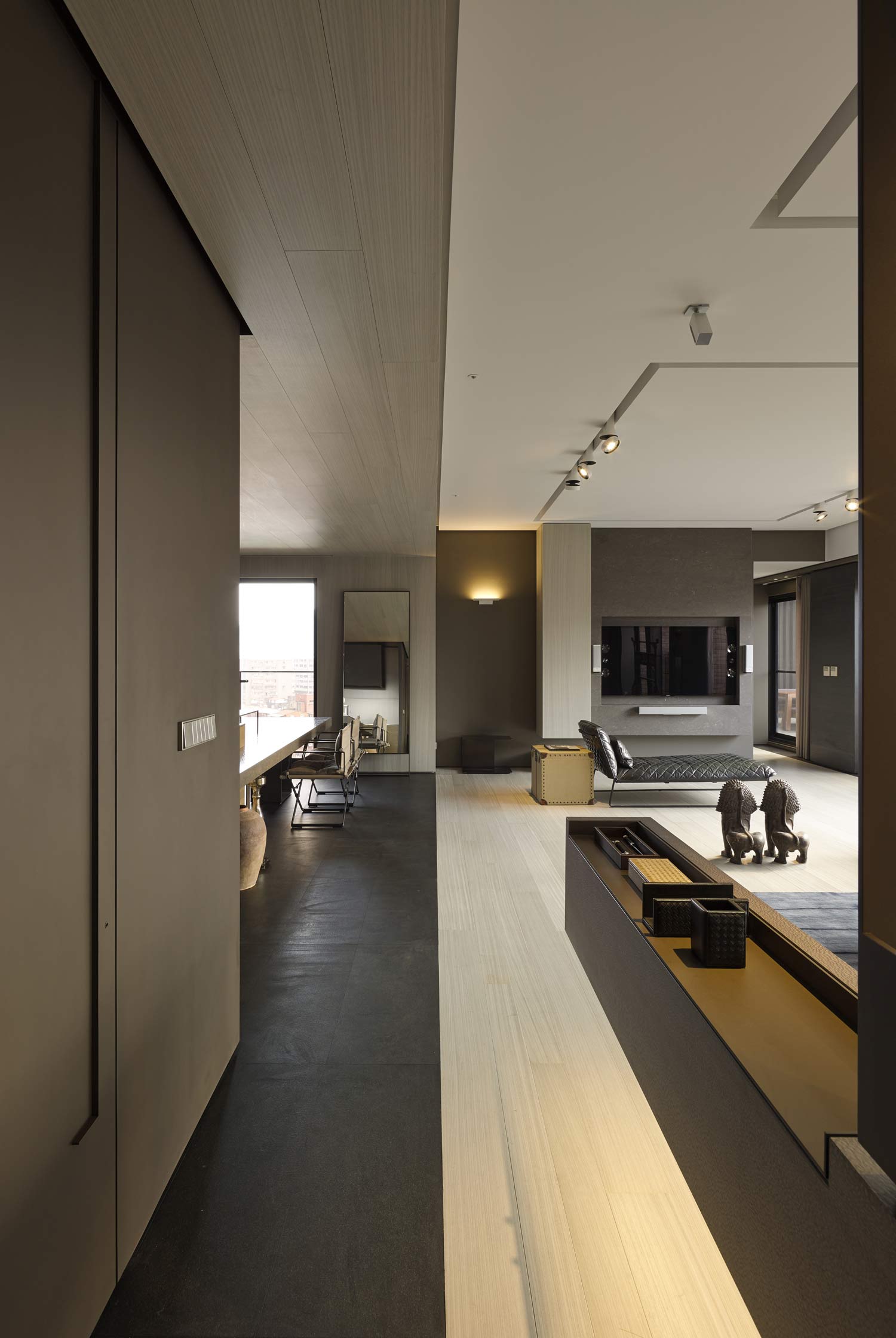HHC Design Solution have been Shortlisted for the City-Space Award at the International Design & Architecture Awards 2014, with their project ‘An Oblique Axis of Visuals – A Misplacement of Space’.
The site consists of a rectangular space within a high-rise complex. The layout is concise. The centre area serves as the core for the entire residence. The multimedia and living room, dining space and kitchen are all designed with interconnected open spaces in mind. Clever use of different materials and elevations form a subtle partition between the two public spaces.

The layout is simple and concise. This centre area serves as the core for the entire residence. The multimedia and living room, dining space and kitchen are all designed with interconnected open spaces in mind. The long table links the kitchen with the dining area, creating a main horizontal axis that defines the entire space. A number of spaces are allocated for a variety of daily usage, including a public reading area, bedroom, dining room and living room all contained within the long axis of the building. Coupled with a connecting outdoor veranda, a shapeless “void” is created within the space. Along this slanted axis, an iron device at the entrance cleverly creates illusions through a play between real and imaginary frames, disrupting the path of vision into the hallways. The design transcends the conventional limitations of interior design, enabling a dialogue between the “inner” and “outer” facades of space and creating an environment of flowing, reverberating illusions.

Across a sprawling horizontal space, a frame proportion of 1:3 is established for the basis of the design. The door is stretched and raised according to proportions by design, so that it recedes into the background and melds into the surrounding space. Meanwhile, a wall to ceiling glass door serves as the mediating interface between indoor and outdoor space under proportional specifications. In the interplay between the physical and intangible, as well as the solid wall and aluminium window bars, space is extended across a staggered formation, creating a trio of complementing elements through cross-reflection and permeation.

The designer successfully brings in the Eastern motifs of flax materials to create a space of low key tranquility, while establishing a firm sense of continuity. The line of axis creates an intricate sense of depth that is representative of the humble sense of inner tranquility found in Eastern cultures.

