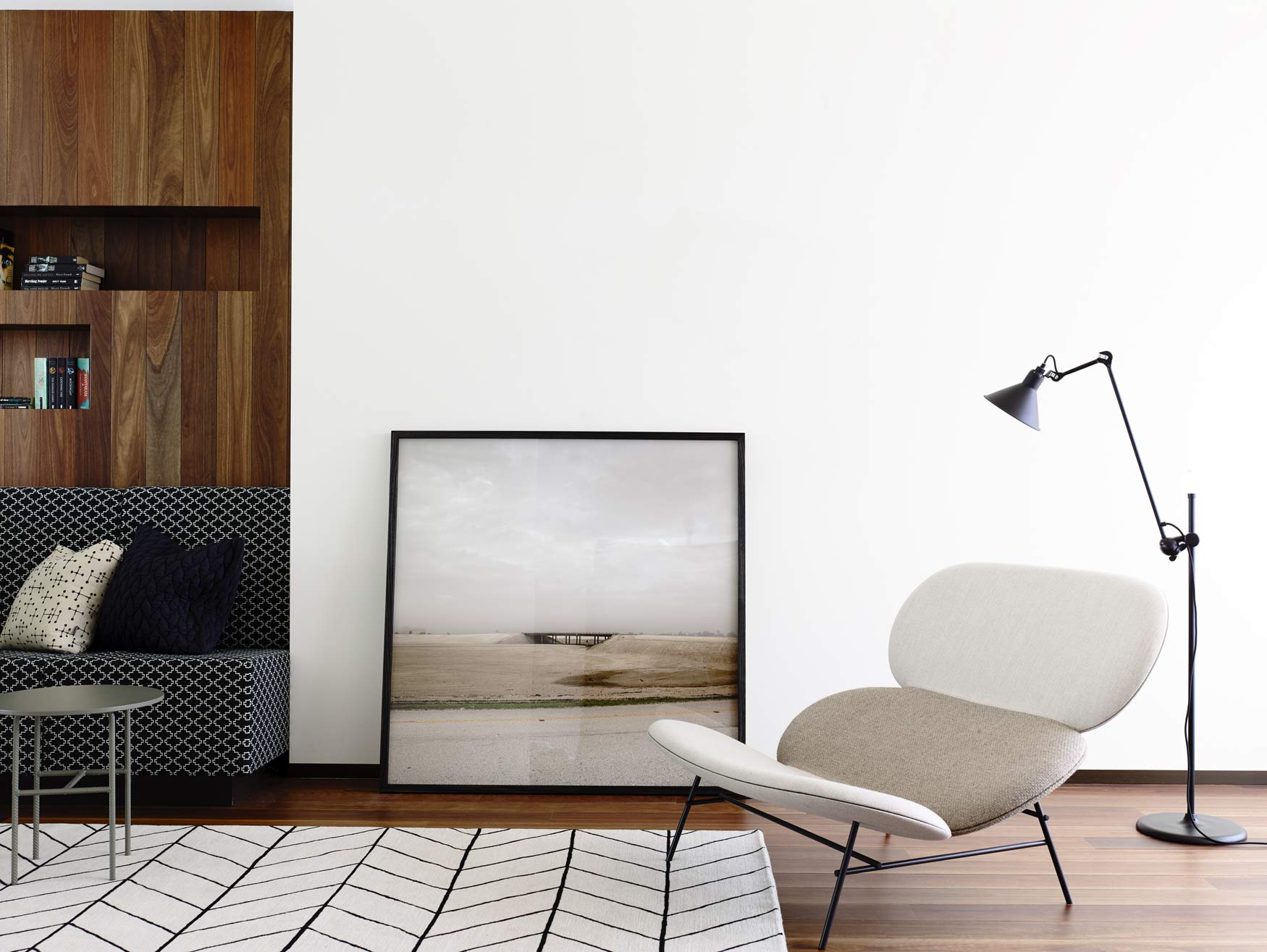Doherty Design Studio and their project ‘Swinburne Avenue Residence’ has successfully made the Shortlist for the Asia-Pacific Residential £1-2.5 Million Award, for this year’s International Design & Architecture Awards.

Doherty Design Studio was asked to create an interior with ample storage, smart detailing and provide a sense of a boutique luxury hotel, while balancing the practical demands of a family with two small children. The owners also wanted to complement the strong, modern lines of the architecture and to enhance the spacious feel of the interior.

The strongest elements within the interior include the rich layering of light and dark timbers, smooth and textured finishes and bespoke detailing. Themed circular motifs and geometric shapes are a theme that brings personality and a sense of playfulness to the interior. A bold take on dark timber paneling plays with the strength of a textured concrete wall that runs through the home and enhances the material integrity and balance.

Set on an awkward wedged shaped block next to public tennis courts and among heritage listed and 60’s modernist buildings, the new architecturally designed home made the best use of the land, views and natural light. Doherty Design Studio’s response was to reflect the architectural intent by maximising the spacious design and functionality of the interior. The homes livability is enhanced by the spatially diverse areas and defined private and public spaces. The concept makes the house ideal for family life and provides the flexibility to withdraw to peace and quiet. Each space was treated with equal importance, resulting in personalised individual zones tailored through innovative joinery, custom lighting, fixtures and finishes that complement the architecture to form one cohesive statement.

www.dohertydesignstudio.com.au
